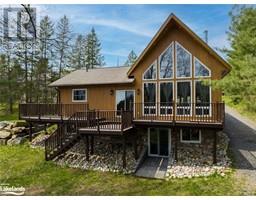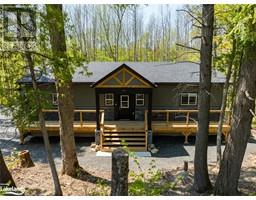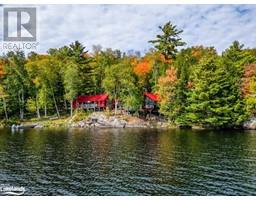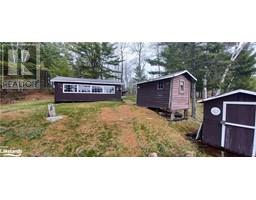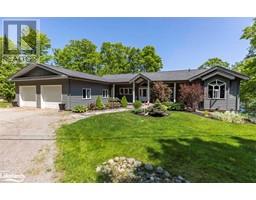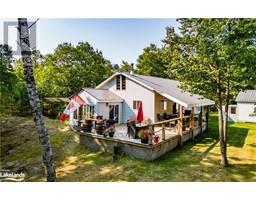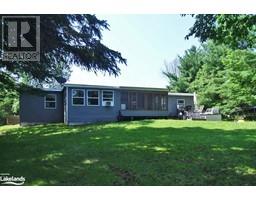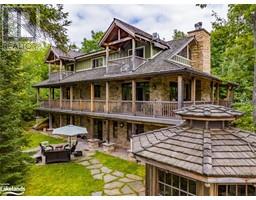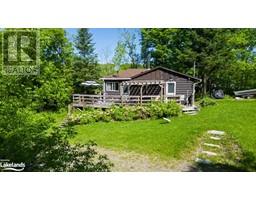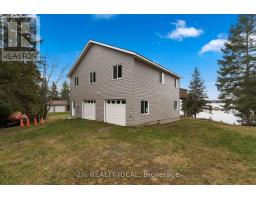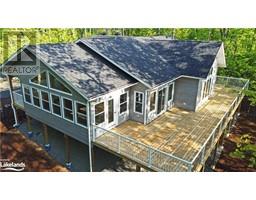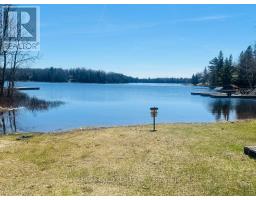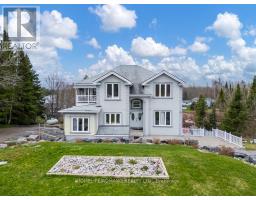20 & 14 HIGHWAY 520 Whitestone, Whitestone, Ontario, CA
Address: 20 & 14 HIGHWAY 520, Whitestone, Ontario
Summary Report Property
- MKT ID40587715
- Building TypeHouse
- Property TypeSingle Family
- StatusBuy
- Added4 weeks ago
- Bedrooms3
- Bathrooms2
- Area1302 sq. ft.
- DirectionNo Data
- Added On13 May 2024
Property Overview
If #20 and #14 Highway 520 could be called brand new it would be. New foundation/lift with complete waterproof and insulated cost in excess of $100,000. A year round home on municipal paved HWY 520 is a great location less than 3 minutes to the public beach and boat launch on beautiful Whitestone Lake. This 3 bedroom and 2 bathroom home has complete new wiring/plumbing, complete new HVAC system, new hot water tank, new drilled well (2021), new drywall/insulation, all new bathroom fixtures, new flooring, new kitchen, MAGIC WINDOWS installed throughout the entire house, all new doors, new roof, new siding, new deck, new installed Leaf filter eavestrough system and new garage doors. This is like a brand new home from top to bottom. The large 3 bay shop/garage really finishes off this amazing home set in peaceful and quiet Whitestone Municipality. Located close to all the amenities, such as, the LCBO, the community centre, library, Duck Rock Resort(for gas, food, etc), DunDome which is an ice rink in the winter and only approximately 20 minutes to the Ridge at Manitou Golf Course. (id:51532)
Tags
| Property Summary |
|---|
| Building |
|---|
| Land |
|---|
| Level | Rooms | Dimensions |
|---|---|---|
| Main level | Utility room | 9'11'' x 8'11'' |
| 2pc Bathroom | Measurements not available | |
| Bedroom | 9'11'' x 8'1'' | |
| Bedroom | 9'1'' x 9'0'' | |
| Bedroom | 15'4'' x 12'0'' | |
| 4pc Bathroom | Measurements not available | |
| Dining room | 15'4'' x 11'2'' | |
| Kitchen | 12'1'' x 9'6'' | |
| Family room | 24'11'' x 13'0'' |
| Features | |||||
|---|---|---|---|---|---|
| Crushed stone driveway | Country residential | Detached Garage | |||
| Satellite Dish | Central air conditioning | ||||




















































