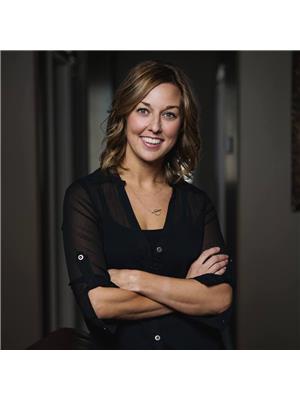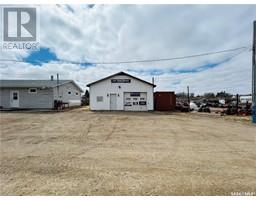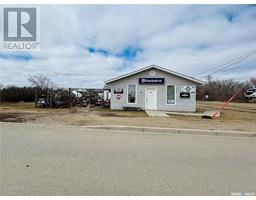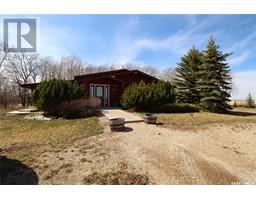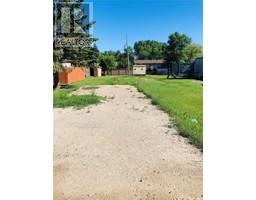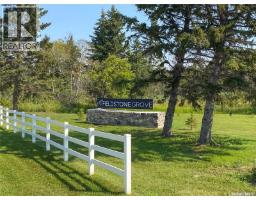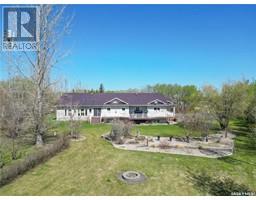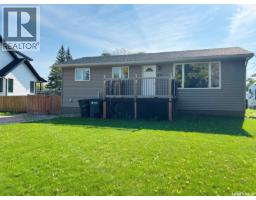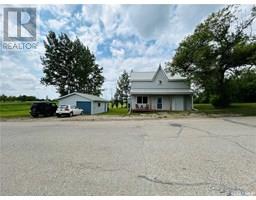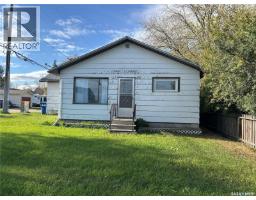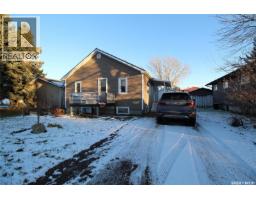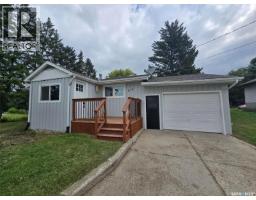221 4th AVENUE, Whitewood, Saskatchewan, CA
Address: 221 4th AVENUE, Whitewood, Saskatchewan
Summary Report Property
- MKT IDSK012497
- Building TypeHouse
- Property TypeSingle Family
- StatusBuy
- Added11 weeks ago
- Bedrooms5
- Bathrooms3
- Area1494 sq. ft.
- DirectionNo Data
- Added On26 Aug 2025
Property Overview
Beautiful 5 bedroom/3 bathroom family home with 1494 sqft on the main level and a full, finished basement! FEATURES: updated windows, new vinyl flooring, new baseboards, concrete double driveway, underground sprinklers, central air, new mid-efficient furnace (2021), and NEW SHINGLES (2025). The main level offers a 4pc bathroom and 3 bedrooms, one being the master with lots of closet space and 3pc ensuite! The kitchen is a great size and offers a dining area that's partially open to the formal dining room and sunken living room. There's also access to the 3 season sunroom from the patio doors and main floor laundry! The basement provides you with 2 more large bedrooms, an additional 3pc bathroom, storage room, and spacious family room! The backyard is completely fenced-in and has lots of mature trees and a shed. The attached double car garage is fully insulated and can be accessed by the breezeway! This property is move-in ready and is located in a nice quiet neighbourhood! Call today to view! (id:51532)
Tags
| Property Summary |
|---|
| Building |
|---|
| Land |
|---|
| Level | Rooms | Dimensions |
|---|---|---|
| Basement | Bedroom | 10 ft ,7 in x 12 ft ,9 in |
| Bedroom | 13 ft x 12 ft | |
| 3pc Bathroom | - x - | |
| Other | - x - | |
| Family room | 14 ft ,6 in x 10 ft | |
| Main level | Kitchen | 11 ft x 10 ft ,7 in |
| Dining room | 9 ft ,5 in x 12 ft ,7 in | |
| Living room | 15 ft ,2 in x 14 ft ,8 in | |
| Other | 11 ft ,3 in x 11 ft ,5 in | |
| Bedroom | 9 ft ,3 in x 10 ft | |
| 4pc Bathroom | - x - | |
| Bedroom | 10 ft ,1 in x 10 ft ,3 in | |
| Primary Bedroom | 13 ft x 14 ft ,3 in | |
| 3pc Ensuite bath | - x - |
| Features | |||||
|---|---|---|---|---|---|
| Treed | Rectangular | Double width or more driveway | |||
| Sump Pump | Attached Garage | Parking Space(s)(4) | |||
| Washer | Refrigerator | Satellite Dish | |||
| Dishwasher | Dryer | Freezer | |||
| Garburator | Garage door opener remote(s) | Storage Shed | |||
| Stove | |||||
































