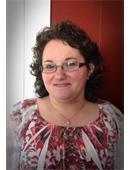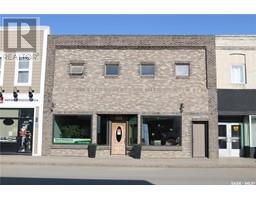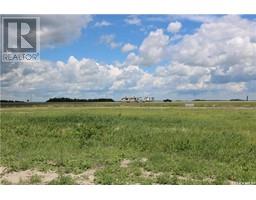821 Centennial CRESCENT, Whitewood, Saskatchewan, CA
Address: 821 Centennial CRESCENT, Whitewood, Saskatchewan
Summary Report Property
- MKT IDSK002900
- Building TypeHouse
- Property TypeSingle Family
- StatusBuy
- Added16 weeks ago
- Bedrooms3
- Bathrooms3
- Area1432 sq. ft.
- DirectionNo Data
- Added On17 Apr 2025
Property Overview
Welcome home! 821 Centennial Crescent has all the features you need and a ton of space to enjoy! The large pie shaped lot has a huge backyard with space for a garden and room for the kids to play. The front deck is welcoming as you enter into the spacious kitchen/dining area. Tons of cabinets, counter space and a huge island on casters. Lots of room for your dining table. The living room has beautiful hardwood flooring. Down the hall are three great sized bedrooms and lots of closet space. Full bath as well as a two piece bath off the side entrance. Main floor laundry is great, too! The unique spiral staircase takes you down to the nice, dry basement. There is another set of stairs to the basement from the attached garage, so it's super easy to move furniture in and out. Two rooms down here could be converted to bedrooms as there are windows openings framed out, giving the home a total of five potential bedrooms if needed. Large family room as well as a kitchenette plumbed in gives you some rental options to help pay your mortgage. Nice three piece bath as well as the utility room compete this level. The double 30x30 attached garage is heated! Once you have a heated garage, you'll wonder how you managed without! The home also has central air and central vac. Contact your agent to view! (id:51532)
Tags
| Property Summary |
|---|
| Building |
|---|
| Level | Rooms | Dimensions |
|---|---|---|
| Basement | Den | 11'6 x 10'6 |
| Family room | 28 ft x Measurements not available | |
| Other | 20 ft x 10 ft | |
| 3pc Bathroom | 7 ft x Measurements not available | |
| Den | 13'9 x 18'2 | |
| Other | 10 ft x 14 ft | |
| Main level | Living room | Measurements not available x 12 ft |
| Kitchen | 15'4 x 14'2 | |
| Dining room | 13'2 x 14'2 | |
| Bedroom | 13'4 x 10'10 | |
| Bedroom | Measurements not available x 10 ft | |
| Bedroom | Measurements not available x 10 ft | |
| 4pc Bathroom | 10 ft x Measurements not available | |
| 2pc Bathroom | 5 ft x Measurements not available | |
| Laundry room | Measurements not available x 8 ft |
| Features | |||||
|---|---|---|---|---|---|
| Treed | Irregular lot size | Sump Pump | |||
| Attached Garage | Heated Garage | Parking Space(s)(4) | |||
| Washer | Refrigerator | Dishwasher | |||
| Dryer | Freezer | Window Coverings | |||
| Garage door opener remote(s) | Storage Shed | Stove | |||
| Central air conditioning | |||||

















































