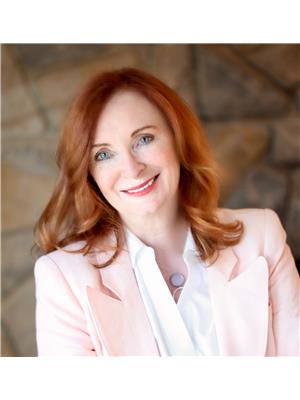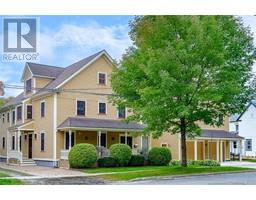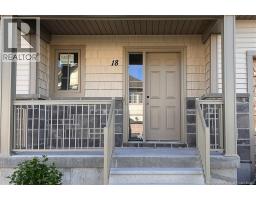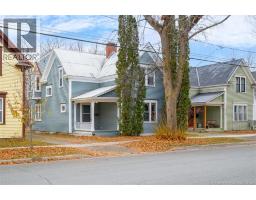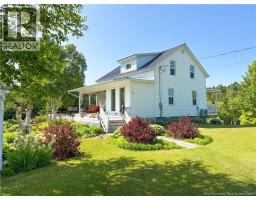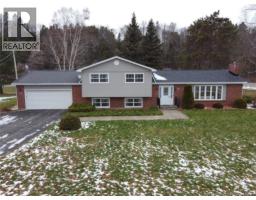34 Stacey Road, Wicklow, New Brunswick, CA
Address: 34 Stacey Road, Wicklow, New Brunswick
Summary Report Property
- MKT IDNB124852
- Building TypeHouse
- Property TypeSingle Family
- StatusBuy
- Added24 weeks ago
- Bedrooms4
- Bathrooms3
- Area2162 sq. ft.
- DirectionNo Data
- Added On14 Aug 2025
Property Overview
This income property for sale presents a rare opportunity: versatility. Whether you are seeking to expand your investment portfolio, supplement your income with a basement apartment, or have space for hosting extended family, 34 Stacey Road can suit your needs. Ideally situated minutes from Florenceville-Bristol & its amenities, including McCains, this 4-bed, 2.5-bath home offers the convenience you or your tenants are seeking. With a finished walkout basement, it also offers accessibility, with both levels offering separate laundry & private living spaces. Enter the main floor into a mudroom with laundry & an updated powder room. Next is the large kitchen. The eat-in kitchen is open to the living room, which offers patio doors to a private balcony. The main level also hosts a full bathroom and two spacious bedrooms. Head downstairs to find another living space, including an open concept great room with the second kitchen. The great room offers walkout access to the backyard and a small patio. The basement also offers an updated bathroom with a tile shower, plus 2 spacious bedrooms. Finishing off this level, find a storage area with laundry and utilities. Currently open as one unit, 34 Stacey Road could easily be converted back to 2 separate units. Or leave it open and enjoy 2000+ sq ft of living space. Will you make the lower level kitchen into a wet bar for the ultimate entertaining area? Or leave it for guests and extended family to use? The possibilities are endless. (id:51532)
Tags
| Property Summary |
|---|
| Building |
|---|
| Level | Rooms | Dimensions |
|---|---|---|
| Basement | Laundry room | 16'11'' x 12'0'' |
| Bedroom | 15'5'' x 10'3'' | |
| Bedroom | 16'3'' x 10'3'' | |
| 3pc Bathroom | 7'9'' x 7'6'' | |
| Living room | 13'6'' x 9'5'' | |
| Kitchen | 9'9'' x 8'1'' | |
| Main level | 4pc Bathroom | 8'9'' x 6'0'' |
| Bedroom | 13'7'' x 9'9'' | |
| Bedroom | 12'1'' x 12'0'' | |
| 2pc Bathroom | 6'1'' x 4'8'' | |
| Mud room | 14'3'' x 9'0'' | |
| Living room | 25'3'' x 14'3'' | |
| Kitchen | 15'7'' x 14'3'' |
| Features | |||||
|---|---|---|---|---|---|
| Balcony/Deck/Patio | |||||












































