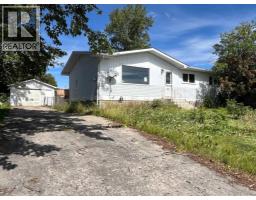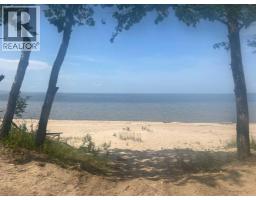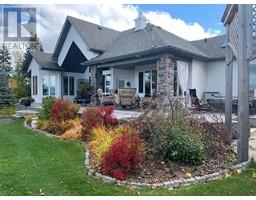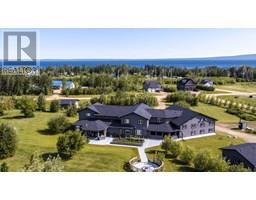74030 Birch Avenue, Widewater, Alberta, CA
Address: 74030 Birch Avenue, Widewater, Alberta
Summary Report Property
- MKT IDA2220685
- Building TypeHouse
- Property TypeSingle Family
- StatusBuy
- Added10 weeks ago
- Bedrooms4
- Bathrooms3
- Area1367 sq. ft.
- DirectionNo Data
- Added On25 Jul 2025
Property Overview
Here is the home by the lake in Widewater ! This fantastic 4 bedroom bi-level sits on a full 1 acre of land lakeside to Lesser Slave Lake, and there's an amazing balcony off the kitchen with a crazy amount of space to enjoy the views, or you can walk to the shoreline. Hardwood flooring through most of the top level that feature a large vaulted ceiling with windows stacked high towards that amazing lake, surrounded by a towering stone faced fireplace. Wonderful kitchen and dining area, functional and bright. Downstairs is fully finished with a big rec room, 2 more bedrooms, a full bath, and access to the huge double attached garage. Great location, right by the lake on a very quiet road, all the services, all the views, just need you's ! Only 15 minutes from the town of Slave Lake. (id:51532)
Tags
| Property Summary |
|---|
| Building |
|---|
| Land |
|---|
| Level | Rooms | Dimensions |
|---|---|---|
| Basement | 4pc Bathroom | 4.92 Ft x 10.58 Ft |
| Bedroom | 11.25 Ft x 15.25 Ft | |
| Bedroom | 11.00 Ft x 9.92 Ft | |
| Laundry room | 7.17 Ft x 7.33 Ft | |
| Recreational, Games room | 18.17 Ft x 19.00 Ft | |
| Furnace | 5.58 Ft x 7.92 Ft | |
| Main level | 3pc Bathroom | 11.50 Ft x 9.50 Ft |
| 3pc Bathroom | 11.50 Ft x 7.58 Ft | |
| Bedroom | 11.33 Ft x 8.92 Ft | |
| Dining room | 9.58 Ft x 13.92 Ft | |
| Foyer | 6.50 Ft x 7.75 Ft | |
| Kitchen | 13.42 Ft x 13.42 Ft | |
| Living room | 17.83 Ft x 19.08 Ft | |
| Primary Bedroom | 11.17 Ft x 16.92 Ft |
| Features | |||||
|---|---|---|---|---|---|
| Cul-de-sac | Attached Garage(2) | Washer | |||
| Refrigerator | Dishwasher | Stove | |||
| Dryer | Hood Fan | Window Coverings | |||
| None | |||||


















































