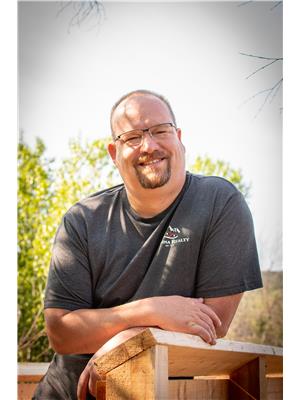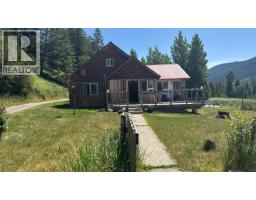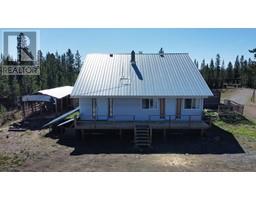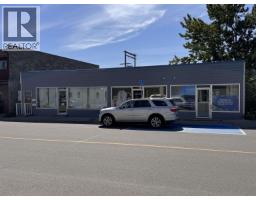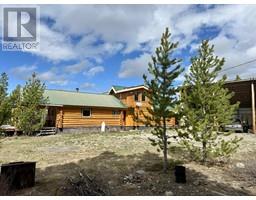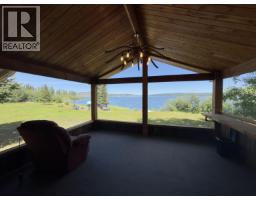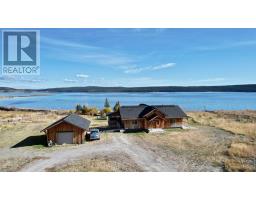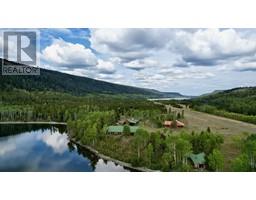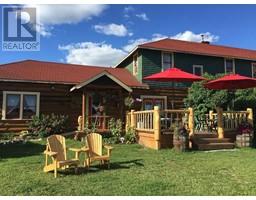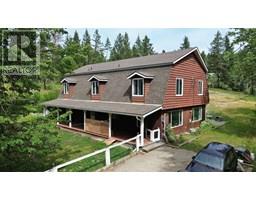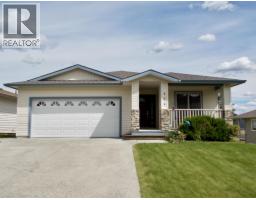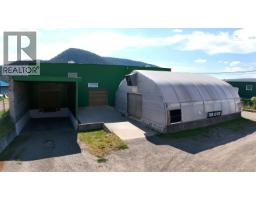1085 N 9TH AVENUE, Williams Lake, British Columbia, CA
Address: 1085 N 9TH AVENUE, Williams Lake, British Columbia
4 Beds2 Baths2360 sqftStatus: Buy Views : 953
Price
$550,000
Summary Report Property
- MKT IDR3038934
- Building TypeHouse
- Property TypeSingle Family
- StatusBuy
- Added1 days ago
- Bedrooms4
- Bathrooms2
- Area2360 sq. ft.
- DirectionNo Data
- Added On21 Aug 2025
Property Overview
Step inside this bright and welcoming home featuring 3 bedrooms and 1 bath upstairs with an open floor plan that's full of natural light. Downstairs you'll find an extra bedroom and half bath, great for guests, a home office, or playroom. Fresh paint and new carpets make everything feel fresh and move-in ready. Enjoy summer evenings on the back deck overlooking the fenced yard and garden, with plenty of space to relax or play. An attached garage adds extra convenience to this comfortable, easy-to-love home. (id:51532)
Tags
| Property Summary |
|---|
Property Type
Single Family
Building Type
House
Storeys
2
Square Footage
2360 sqft
Title
Freehold
Land Size
9504 sqft
Built in
1972
Parking Type
Garage(1),Open
| Building |
|---|
Bathrooms
Total
4
Interior Features
Appliances Included
Washer, Dryer, Refrigerator, Stove, Dishwasher
Basement Type
Full
Building Features
Foundation Type
Concrete Perimeter
Style
Detached
Square Footage
2360 sqft
Heating & Cooling
Heating Type
Forced air
Utilities
Water
Municipal water
Exterior Features
Exterior Finish
Vinyl siding
Parking
Parking Type
Garage(1),Open
| Level | Rooms | Dimensions |
|---|---|---|
| Above | Primary Bedroom | 10 ft ,1 in x 11 ft ,1 in |
| Lower level | Recreational, Games room | 17 ft x 25 ft ,5 in |
| Laundry room | 11 ft ,8 in x 7 ft ,9 in | |
| Storage | 7 ft ,7 in x 7 ft ,1 in | |
| Flex Space | 10 ft ,5 in x 8 ft ,9 in | |
| Utility room | 7 ft ,1 in x 6 ft ,1 in | |
| Mud room | 10 ft ,1 in x 9 ft ,6 in | |
| Bedroom 4 | 12 ft ,4 in x 11 ft ,2 in | |
| Main level | Foyer | 3 ft ,6 in x 6 ft ,5 in |
| Living room | 18 ft ,4 in x 18 ft ,1 in | |
| Dining room | 10 ft ,7 in x 9 ft ,3 in | |
| Kitchen | 9 ft x 15 ft ,7 in | |
| Bedroom 2 | 9 ft ,1 in x 9 ft ,3 in | |
| Bedroom 3 | 9 ft ,1 in x 11 ft ,1 in |
| Features | |||||
|---|---|---|---|---|---|
| Garage(1) | Open | Washer | |||
| Dryer | Refrigerator | Stove | |||
| Dishwasher | |||||












