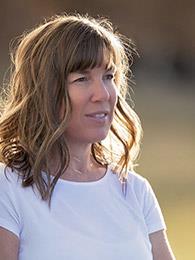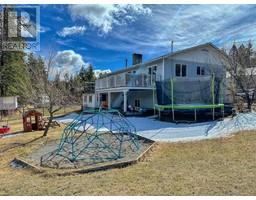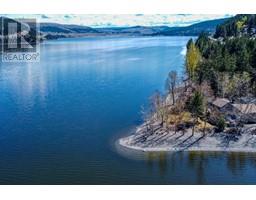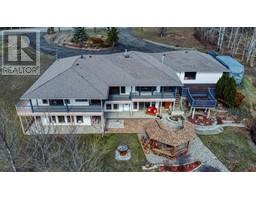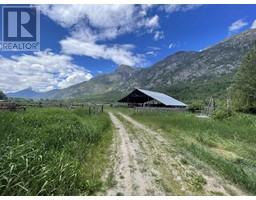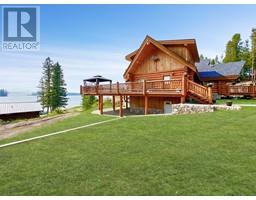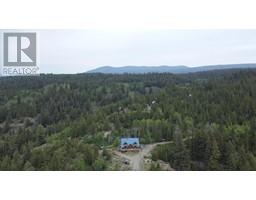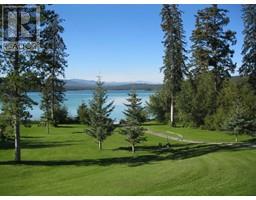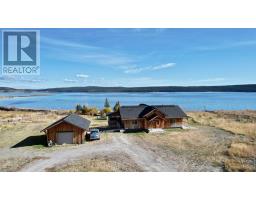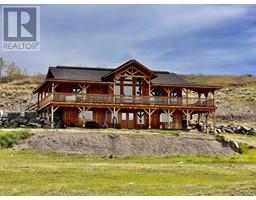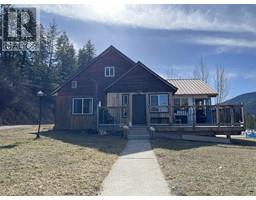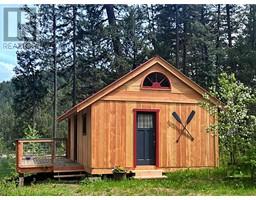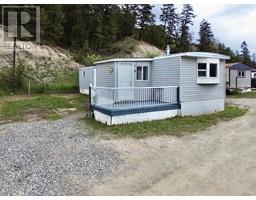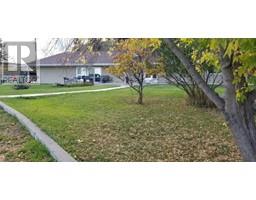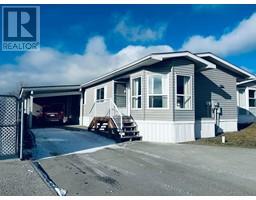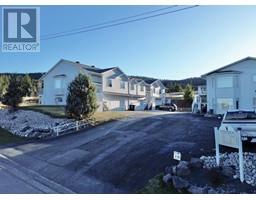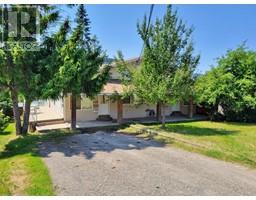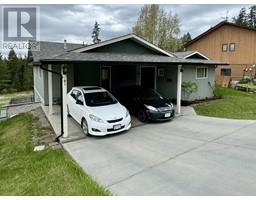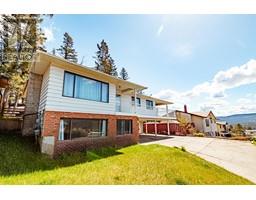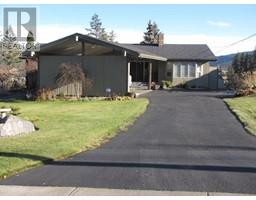125 COUNTRY CLUB BOULEVARD, Williams Lake, British Columbia, CA
Address: 125 COUNTRY CLUB BOULEVARD, Williams Lake, British Columbia
Summary Report Property
- MKT IDR2868658
- Building TypeHouse
- Property TypeSingle Family
- StatusBuy
- Added3 weeks ago
- Bedrooms5
- Bathrooms3
- Area2699 sq. ft.
- DirectionNo Data
- Added On09 May 2024
Property Overview
Fabulous family home located in the heart of the WLake GOLF COURSE! Direct access to park space, trails, golf, plus an exceptional fully fenced, private, back yard! Wonderful open concept floor plan with a show stopping kitchen that takes the stage - oversized island, loaded with storage, natural gas cooktop, double pantry & solid surface countertops. Easy, direct access onto both covered side deck plus sliding door to newly built patio & back yard which makes for an amazing entertaining space. This 5 bedroom, 3 bathroom home is well laid out with optional laundry room both up or down. Loads of morning sunshine & lake views filters in through the front while afternoon & evening sun out back to end the day. The detached 30' X 27'5 shop is a handy man's dream! Come check it out! (id:51532)
Tags
| Property Summary |
|---|
| Building |
|---|
| Level | Rooms | Dimensions |
|---|---|---|
| Basement | Foyer | 7 ft ,1 in x 9 ft ,4 in |
| Mud room | 12 ft ,6 in x 6 ft ,4 in | |
| Recreational, Games room | 20 ft ,1 in x 14 ft ,1 in | |
| Kitchen | 7 ft ,6 in x 12 ft | |
| Bedroom 4 | 10 ft ,1 in x 10 ft ,2 in | |
| Bedroom 5 | 10 ft ,1 in x 8 ft ,1 in | |
| Main level | Living room | 13 ft x 15 ft |
| Kitchen | 13 ft x 16 ft | |
| Dining room | 11 ft ,4 in x 15 ft | |
| Family room | 10 ft x 12 ft | |
| Primary Bedroom | 10 ft ,1 in x 15 ft ,3 in | |
| Other | 5 ft ,7 in x 5 ft | |
| Bedroom 2 | 10 ft ,1 in x 12 ft ,2 in | |
| Bedroom 3 | 8 ft ,1 in x 9 ft ,9 in |
| Features | |||||
|---|---|---|---|---|---|
| Carport | Detached Garage | RV | |||
| Washer/Dryer Combo | Dishwasher | Refrigerator | |||
| Stove | Central air conditioning | ||||









































