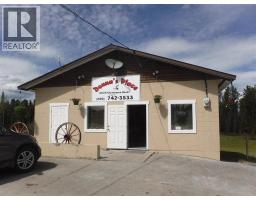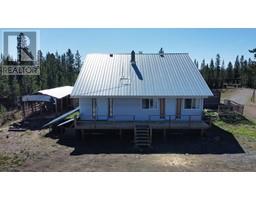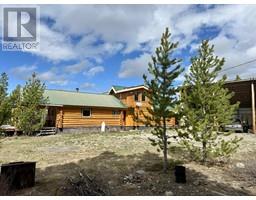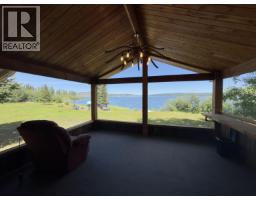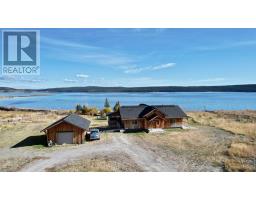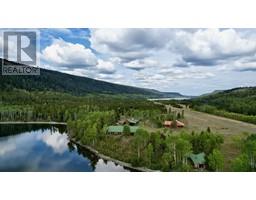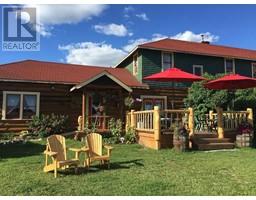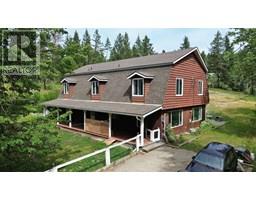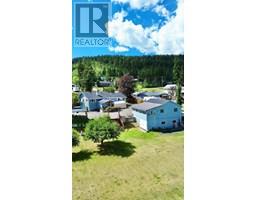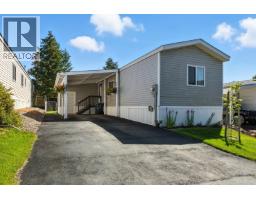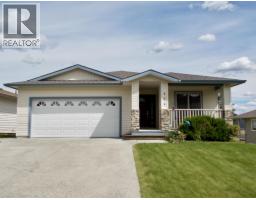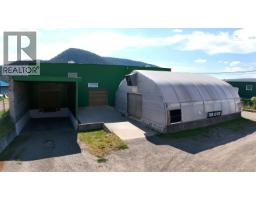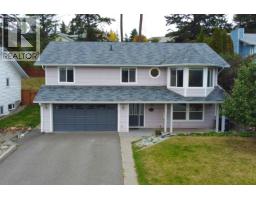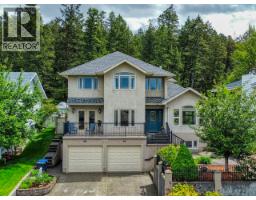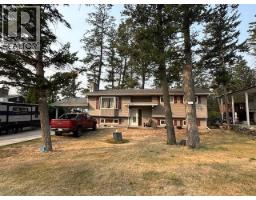225 LITZENBURG CRESCENT, Williams Lake, British Columbia, CA
Address: 225 LITZENBURG CRESCENT, Williams Lake, British Columbia
4 Beds3 Baths2348 sqftStatus: Buy Views : 175
Price
$435,000
Summary Report Property
- MKT IDR3040555
- Building TypeHouse
- Property TypeSingle Family
- StatusBuy
- Added5 days ago
- Bedrooms4
- Bathrooms3
- Area2348 sq. ft.
- DirectionNo Data
- Added On03 Oct 2025
Property Overview
This charming split-level home offers space and comfort in a functional layout. Upstairs features three bedrooms and an open-concept kitchen, dining, and living area perfect for everyday living and entertaining. Enjoy morning coffee on the deck just off the kitchen! Downstairs, you'll find a fourth bedroom, a three-piece bathroom and a workshop space for hobbies or storage. This home features a one car garage and a beautiful backyard oasis . Don't miss this well rounded family home! (id:51532)
Tags
| Property Summary |
|---|
Property Type
Single Family
Building Type
House
Storeys
2
Square Footage
2348 sqft
Title
Freehold
Land Size
0.14 ac
Built in
1981
Parking Type
Garage(1)
| Building |
|---|
Bathrooms
Total
4
Interior Features
Appliances Included
Washer, Dryer, Refrigerator, Stove, Dishwasher
Basement Type
Full
Building Features
Foundation Type
Concrete Perimeter
Style
Detached
Architecture Style
Split level entry
Square Footage
2348 sqft
Heating & Cooling
Cooling
Central air conditioning
Heating Type
Forced air
Utilities
Water
Municipal water
Parking
Parking Type
Garage(1)
| Level | Rooms | Dimensions |
|---|---|---|
| Basement | Bedroom 4 | 12 ft ,4 in x 10 ft ,8 in |
| Workshop | 22 ft x 15 ft ,2 in | |
| Family room | 15 ft ,4 in x 18 ft | |
| Laundry room | 16 ft x 10 ft | |
| Main level | Kitchen | 10 ft x 9 ft ,4 in |
| Library | 15 ft x 14 ft | |
| Dining room | 14 ft x 11 ft | |
| Primary Bedroom | 13 ft ,2 in x 11 ft ,4 in | |
| Bedroom 2 | 11 ft ,1 in x 9 ft ,6 in | |
| Bedroom 3 | 10 ft ,4 in x 9 ft ,4 in |
| Features | |||||
|---|---|---|---|---|---|
| Garage(1) | Washer | Dryer | |||
| Refrigerator | Stove | Dishwasher | |||
| Central air conditioning | |||||

























