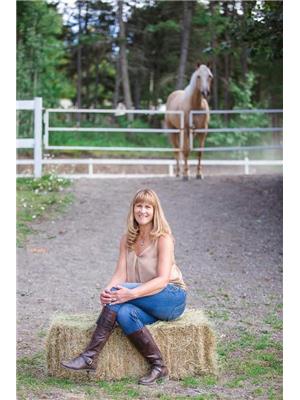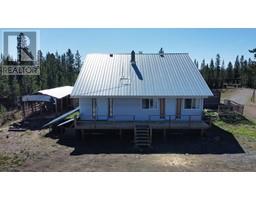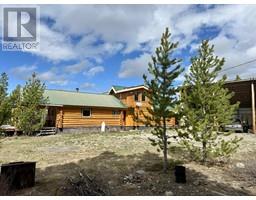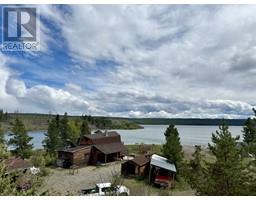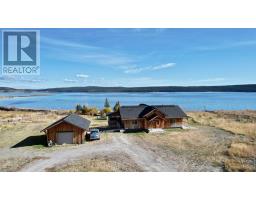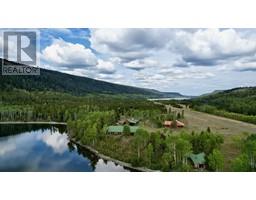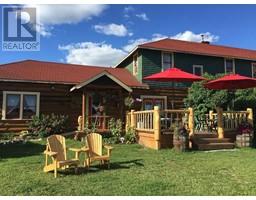2426 BELLEVUE DRIVE, Williams Lake, British Columbia, CA
Address: 2426 BELLEVUE DRIVE, Williams Lake, British Columbia
Summary Report Property
- MKT IDR2972711
- Building TypeHouse
- Property TypeSingle Family
- StatusBuy
- Added13 hours ago
- Bedrooms5
- Bathrooms3
- Area2672 sq. ft.
- DirectionNo Data
- Added On15 Jun 2025
Property Overview
Nestled in desirable Lexington neighborhood, this expansive 5 bdrm 2.5 bath home offers plenty of space for both inside and out. Situated on a generous 0.93 acre lot, the property boasts a large yard, perfect for outdoor activities and gardening. Inside is a well-maintained home with some updates such as new furnace and hot water tank in 2018, insulation in the attic, concrete sidewalk, and new deck in 2024. The spacious floor plan features a bright kitchen, rock and brick accent walls, newer laminate flooring, appliances, and paint on the main floor, and 2 piece ensuite in primary bedroom. The basement has lots of potential either for a large family or suite potential. Don't miss this opportunity to own a versatile and spacious home on a rare, oversized lot. (id:51532)
Tags
| Property Summary |
|---|
| Building |
|---|
| Level | Rooms | Dimensions |
|---|---|---|
| Basement | Foyer | 6 ft ,6 in x 4 ft ,1 in |
| Recreational, Games room | 17 ft ,8 in x 13 ft ,6 in | |
| Flex Space | 11 ft ,1 in x 23 ft | |
| Bedroom 4 | 10 ft ,5 in x 10 ft | |
| Bedroom 5 | 9 ft x 11 ft | |
| Mud room | 15 ft ,8 in x 11 ft ,6 in | |
| Main level | Kitchen | 13 ft ,9 in x 12 ft ,4 in |
| Dining room | 12 ft x 12 ft ,8 in | |
| Living room | 15 ft x 20 ft ,5 in | |
| Primary Bedroom | 12 ft ,3 in x 12 ft | |
| Bedroom 2 | 10 ft x 8 ft ,1 in | |
| Bedroom 3 | 10 ft ,9 in x 10 ft ,1 in |
| Features | |||||
|---|---|---|---|---|---|
| Carport | RV | Washer/Dryer Combo | |||
| Refrigerator | Stove | ||||





































