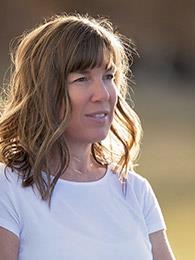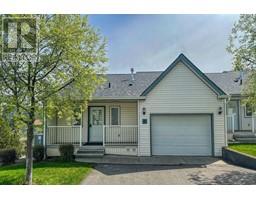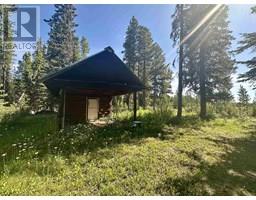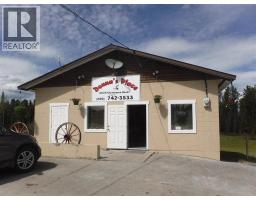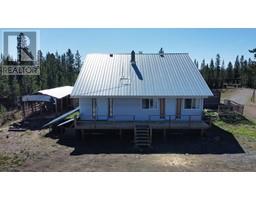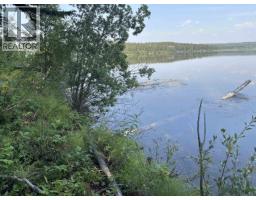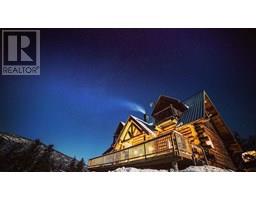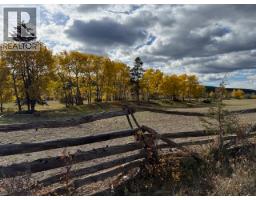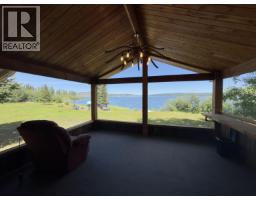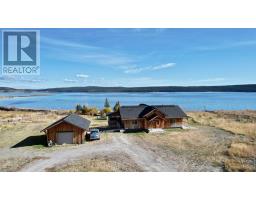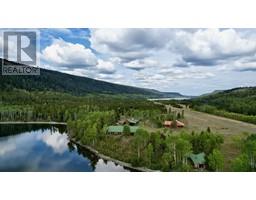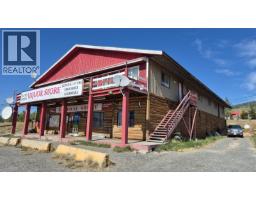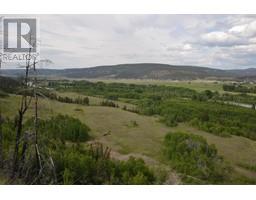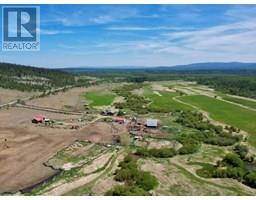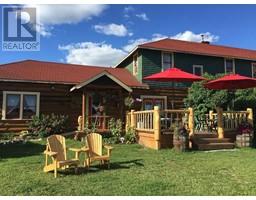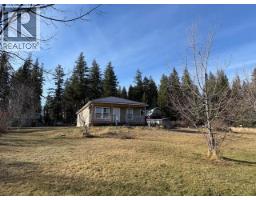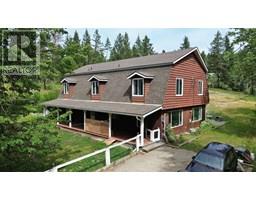266 WOODLAND DRIVE, Williams Lake, British Columbia, CA
Address: 266 WOODLAND DRIVE, Williams Lake, British Columbia
Summary Report Property
- MKT IDR3051215
- Building TypeHouse
- Property TypeSingle Family
- StatusBuy
- Added8 weeks ago
- Bedrooms4
- Bathrooms3
- Area3000 sq. ft.
- DirectionNo Data
- Added On12 Oct 2025
Property Overview
FIRST TIME ever offered with CITY WATER & stunning lake views! Experience this exceptional 5-bedroom, 3-bathroom custom home! Built in 2015 & situated on 5+ private acres on Woodland Drive. This thoughtfully designed custom home offers a level-entry living space that’s flooded with natural light & all day sunshine plus a full daylight walk out basement complete with home THEATRE. You’ll enjoy the added comforts like central A/C, circulating hot water & reverse osmosis plumbed directly into the fridge’s ice & water maker. Enjoy the charm of a covered front porch, & the 31x28 attached double garage. Perfect for all the added toys, a deluxe 25x40 detached shop outfitted with overhead radiant heat. This is a rare opportunity that you won’t want to miss. (id:51532)
Tags
| Property Summary |
|---|
| Building |
|---|
| Level | Rooms | Dimensions |
|---|---|---|
| Basement | Recreational, Games room | 21 ft ,3 in x 13 ft ,4 in |
| Media | 20 ft ,8 in x 13 ft ,4 in | |
| Hobby room | 10 ft ,6 in x 11 ft ,1 in | |
| Pantry | 6 ft ,6 in x 4 ft ,9 in | |
| Utility room | 9 ft ,1 in x 9 ft ,9 in | |
| Hobby room | 18 ft ,4 in x 7 ft ,5 in | |
| Bedroom 4 | 10 ft ,5 in x 9 ft ,1 in | |
| Main level | Kitchen | 13 ft ,6 in x 14 ft ,5 in |
| Living room | 11 ft x 10 ft ,1 in | |
| Foyer | 8 ft x 6 ft ,6 in | |
| Laundry room | 6 ft x 6 ft ,9 in | |
| Mud room | 6 ft ,9 in x 9 ft ,1 in | |
| Primary Bedroom | 14 ft x 12 ft | |
| Bedroom 2 | 9 ft ,4 in x 9 ft ,5 in | |
| Bedroom 3 | 9 ft ,4 in x 9 ft ,1 in | |
| Other | 5 ft x 8 ft |
| Features | |||||
|---|---|---|---|---|---|
| Garage(2) | Open | RV | |||
| Washer/Dryer Combo | Dishwasher | Refrigerator | |||
| Stove | Central air conditioning | ||||









































