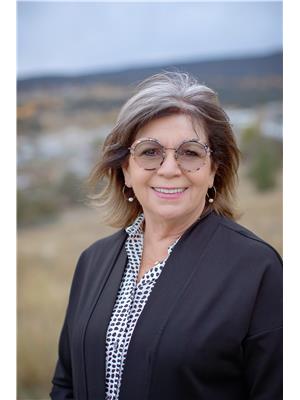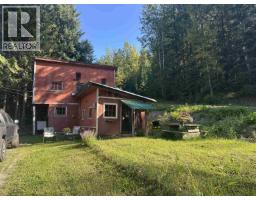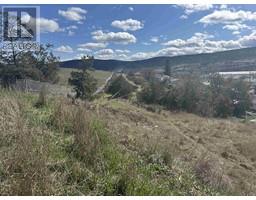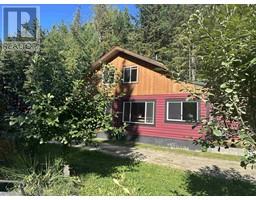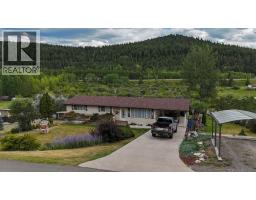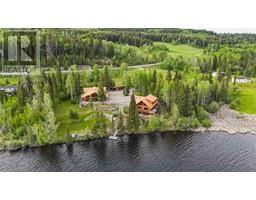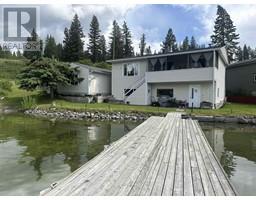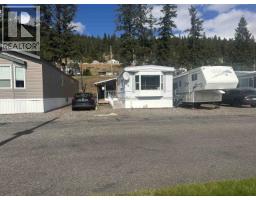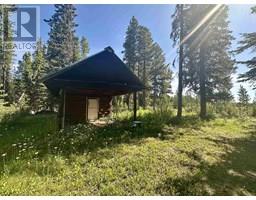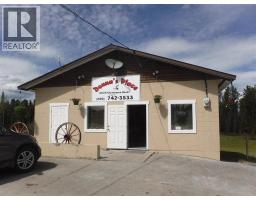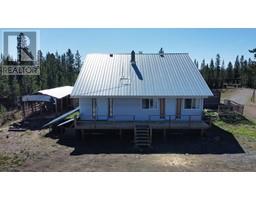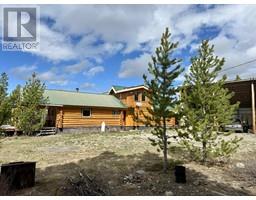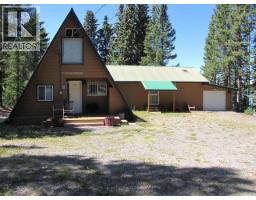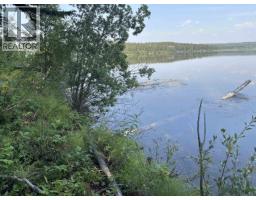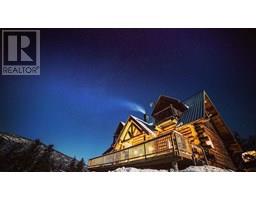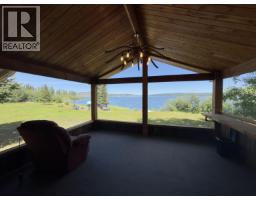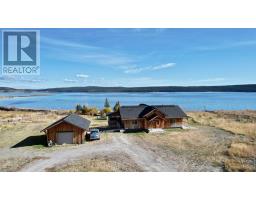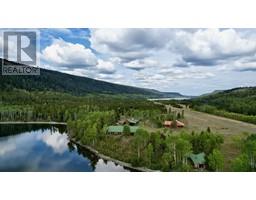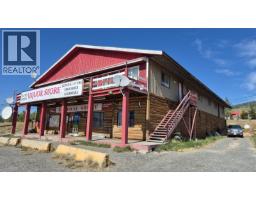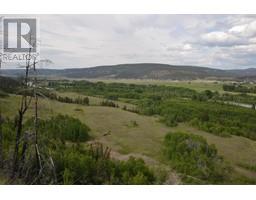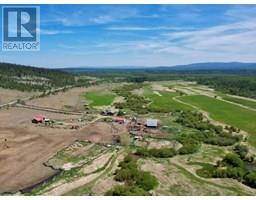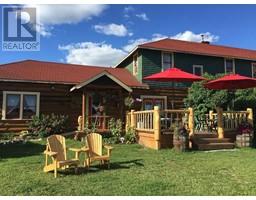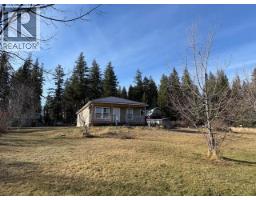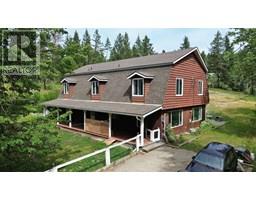2982 BIG LAKE WEST ROAD, Williams Lake, British Columbia, CA
Address: 2982 BIG LAKE WEST ROAD, Williams Lake, British Columbia
Summary Report Property
- MKT IDR3039340
- Building TypeHouse
- Property TypeSingle Family
- StatusBuy
- Added13 weeks ago
- Bedrooms3
- Bathrooms3
- Area4111 sq. ft.
- DirectionNo Data
- Added On21 Aug 2025
Property Overview
Spectacular pioneer log home with a timber frame addition. 10 private acres with Mile Five Creek running through it. Over 4,000 sq. ft. of living space featuring a 2019 kitchen, indoor lap pool, wellness room, atrium, wet bar and 2 Tulikivi fireplaces. The guest suite features a separate entrance and a full bathroom. The primary bedroom offers a private balcony. Room for the entire family with a self-contained cottage, and a 1-bed apartment. Numerous decks, patios, and an outdoor pizza kitchen make this home perfect for entertaining. Outbuildings include a workshop, 4-bay shop, garages, greenhouse, sheds, and more. 2 wells, 200-amp service with 2 meters. Just minutes to Big Lake and 45 minutes to Williams Lake. A truly unique opportunity! (id:51532)
Tags
| Property Summary |
|---|
| Building |
|---|
| Level | Rooms | Dimensions |
|---|---|---|
| Above | Study | 16 ft ,1 in x 11 ft ,5 in |
| Primary Bedroom | 14 ft ,8 in x 13 ft ,8 in | |
| Bedroom 2 | 11 ft ,6 in x 11 ft ,3 in | |
| Basement | Bedroom 3 | 14 ft ,2 in x 13 ft ,1 in |
| Main level | Kitchen | 22 ft x 10 ft |
| Living room | 21 ft ,8 in x 19 ft ,5 in | |
| Den | 16 ft ,6 in x 10 ft ,3 in | |
| Foyer | 9 ft ,4 in x 6 ft ,4 in | |
| Laundry room | 8 ft ,2 in x 7 ft ,2 in | |
| Recreational, Games room | 16 ft ,8 in x 14 ft ,8 in | |
| Solarium | 29 ft ,8 in x 24 ft ,2 in | |
| Storage | 5 ft x 4 ft |
| Features | |||||
|---|---|---|---|---|---|
| Carport | Detached Garage | Garage(2) | |||
| Washer | Dryer | Refrigerator | |||
| Stove | Dishwasher | ||||






























