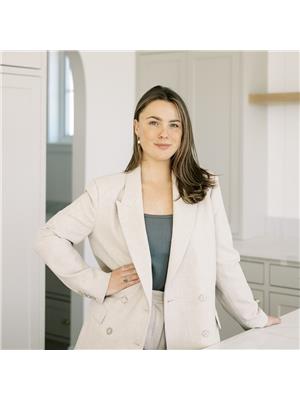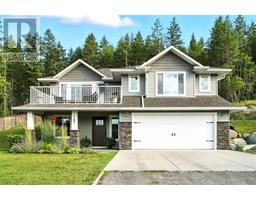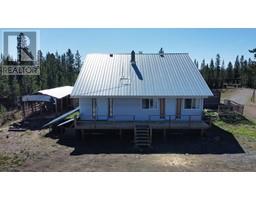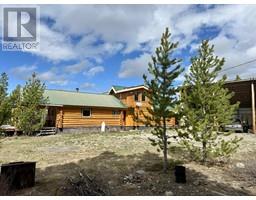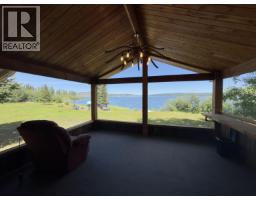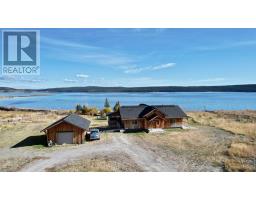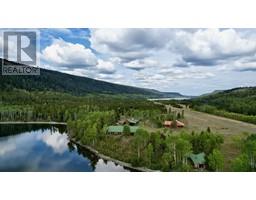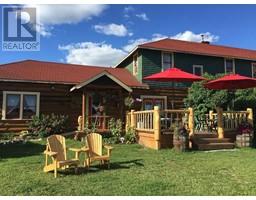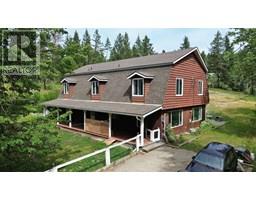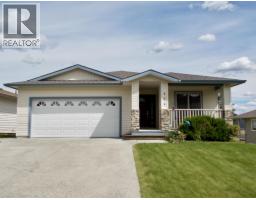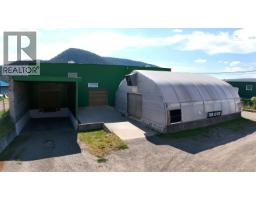552 MIDNIGHT DRIVE, Williams Lake, British Columbia, CA
Address: 552 MIDNIGHT DRIVE, Williams Lake, British Columbia
4 Beds2 Baths2010 sqftStatus: Buy Views : 244
Price
$485,000
Summary Report Property
- MKT IDR3033675
- Building TypeHouse
- Property TypeSingle Family
- StatusBuy
- Added1 weeks ago
- Bedrooms4
- Bathrooms2
- Area2010 sq. ft.
- DirectionNo Data
- Added On06 Aug 2025
Property Overview
This beautifully maintained split-level home offers 3 bedrooms up, including a primary with ensuite, with fenced yard backing onto green space. Bright updated kitchen, fresh flooring, paint, and laundry on the main. Downstairs features a 4th bedroom, family room, flex space, and more! Updates include the back deck, flooring, lighting, partial windows (2024), HWT (2020), Furnace, Central A/C (2023), and in-ground sprinklers (2025). Fully fenced yard, and a large patio-backing onto green space. Don't miss out on this one-of-a-kind family home! (id:51532)
Tags
| Property Summary |
|---|
Property Type
Single Family
Building Type
House
Storeys
2
Square Footage
2010 sqft
Title
Freehold
Land Size
0.19 ac
Built in
1977
Parking Type
Garage(1),Open
| Building |
|---|
Bathrooms
Total
4
Interior Features
Appliances Included
Washer, Dryer, Refrigerator, Stove, Dishwasher
Basement Type
Full
Building Features
Foundation Type
Concrete Perimeter
Style
Detached
Architecture Style
Split level entry
Square Footage
2010 sqft
Building Amenities
Fireplace(s)
Heating & Cooling
Cooling
Central air conditioning
Heating Type
Forced air, Radiant/Infra-red Heat
Utilities
Water
Municipal water
Parking
Parking Type
Garage(1),Open
| Level | Rooms | Dimensions |
|---|---|---|
| Lower level | Bedroom 4 | 11 ft ,8 in x 11 ft ,9 in |
| Family room | 18 ft ,9 in x 14 ft ,2 in | |
| Flex Space | 10 ft ,9 in x 12 ft ,1 in | |
| Utility room | 10 ft ,1 in x 8 ft ,1 in | |
| Main level | Kitchen | 9 ft ,1 in x 10 ft ,6 in |
| Living room | 9 ft ,2 in x 10 ft ,1 in | |
| Dining room | 18 ft ,9 in x 14 ft ,1 in | |
| Primary Bedroom | 11 ft ,8 in x 11 ft ,9 in | |
| Bedroom 2 | 10 ft ,6 in x 10 ft ,2 in | |
| Bedroom 3 | 10 ft ,7 in x 10 ft ,2 in | |
| Laundry room | 8 ft ,3 in x 8 ft ,1 in |
| Features | |||||
|---|---|---|---|---|---|
| Garage(1) | Open | Washer | |||
| Dryer | Refrigerator | Stove | |||
| Dishwasher | Central air conditioning | Fireplace(s) | |||








































