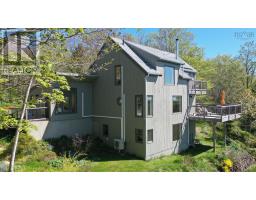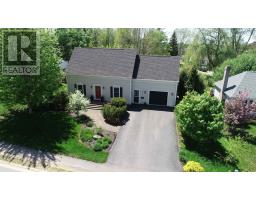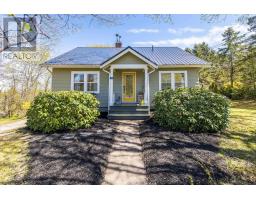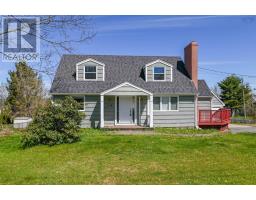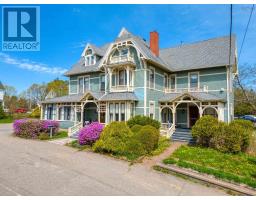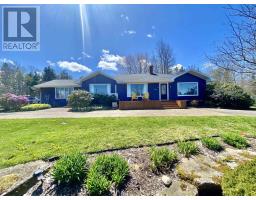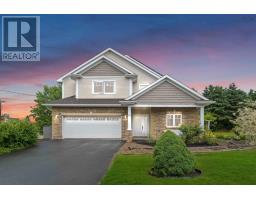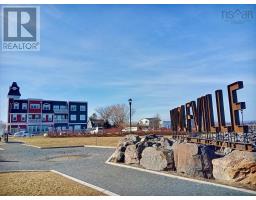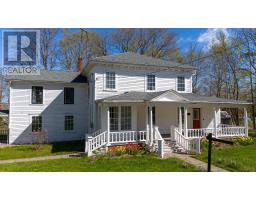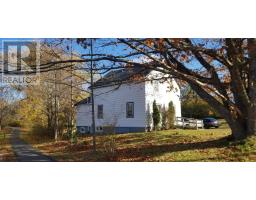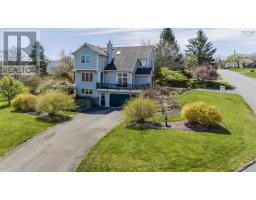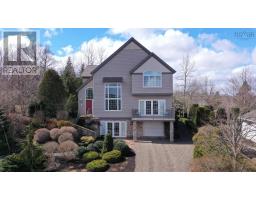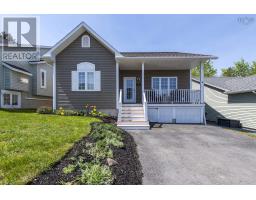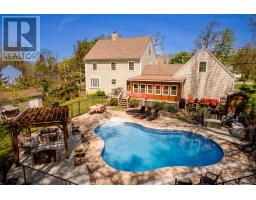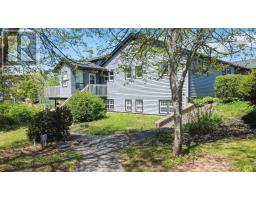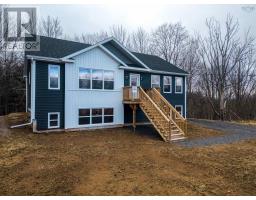66 Woodland Drive, Wolfville, Nova Scotia, CA
Address: 66 Woodland Drive, Wolfville, Nova Scotia
Summary Report Property
- MKT ID202408202
- Building TypeHouse
- Property TypeSingle Family
- StatusBuy
- Added3 days ago
- Bedrooms5
- Bathrooms3
- Area2637 sq. ft.
- DirectionNo Data
- Added On29 May 2024
Property Overview
Welcome to this beautiful Wolfville home! A 2-level modern living space that offers many upgrades, but also 2 independent living spaces. The interior is highlighted by superior finishes, gleaming hardwood main-level floors, bright bathrooms streaming with natural light, sitting rooms & gracious bedrooms; all heated by efficient heat pumps, propane fireplaces & electric heaters on both levels. The lower level walk-out has 2 bedrooms, laundry room, spacious living room & a 2nd eat-in kitchen. Closets & storage spaces are in abundance! Floors are easy to care for laminate & cork. The finish & trim is equal to the 1st class quality of the main level. But that which sets this home apart is the exterior; professionally landscaped front, side & back gardens & yard, highlighted with water flowing from the garden fountain that welcomes you & your guests to your home. Exterior entertaining will be enjoyed in the covered seasonal porch and back patio. This single-family home offers opportunities for multi-generational families. Deed Transfer Tax of 1.5% applies. (id:51532)
Tags
| Property Summary |
|---|
| Building |
|---|
| Level | Rooms | Dimensions |
|---|---|---|
| Lower level | Kitchen | 12.10x11 |
| Living room | 18.4x13.6 | |
| Utility room | 7.3x10 | |
| Dining room | 9.6x6.4 | |
| Foyer | 3.6x10 | |
| Bath (# pieces 1-6) | 3 pc | |
| Laundry room | 7x5.6 | |
| Bedroom | 12.8x12+5x2.10 | |
| Bedroom | 10.4x9.8 | |
| Main level | Kitchen | 12x15.8 |
| Living room | 14.8x20 | |
| Primary Bedroom | 13.10x13.2 | |
| Bedroom | 13.2x10.4 | |
| Bedroom | 9.6x10.2 | |
| Dining room | 11.10x11 | |
| Ensuite (# pieces 2-6) | 7x9.4 & Laundry | |
| Bath (# pieces 1-6) | 7x6 (4pc.) |
| Features | |||||
|---|---|---|---|---|---|
| Interlocked | Range - Gas | Range - Electric | |||
| Dishwasher | Dryer - Electric | Washer | |||
| Refrigerator | Walk out | Heat Pump | |||

















































