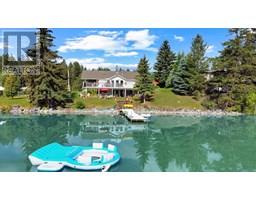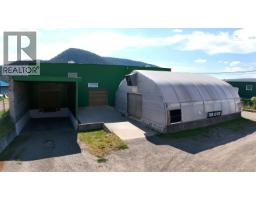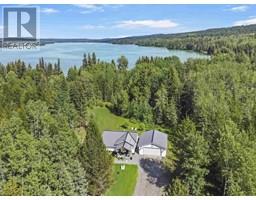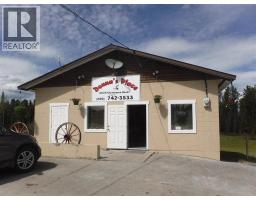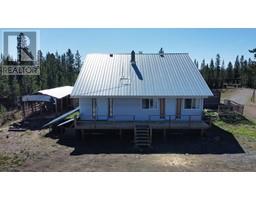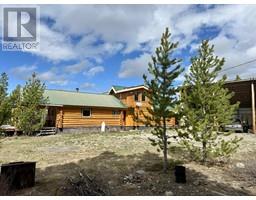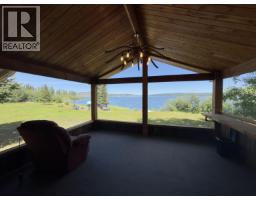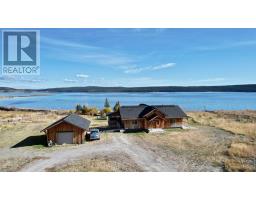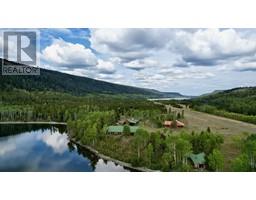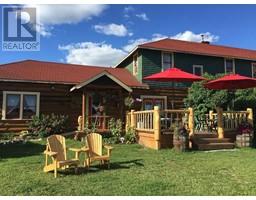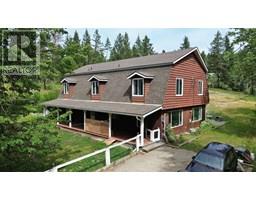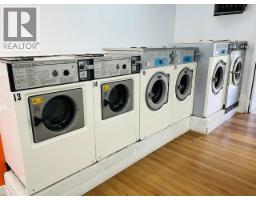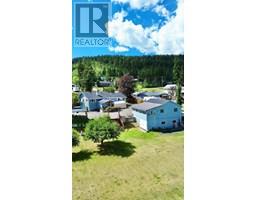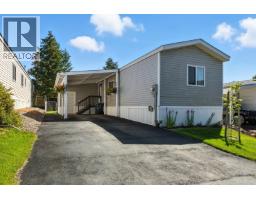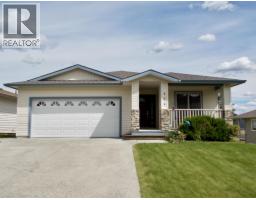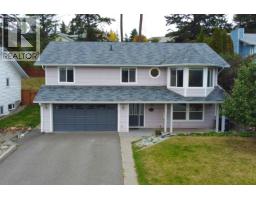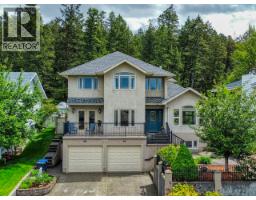724 PIGEON DRIVE, Williams Lake, British Columbia, CA
Address: 724 PIGEON DRIVE, Williams Lake, British Columbia
Summary Report Property
- MKT IDR3037835
- Building TypeHouse
- Property TypeSingle Family
- StatusBuy
- Added1 days ago
- Bedrooms6
- Bathrooms3
- Area2640 sq. ft.
- DirectionNo Data
- Added On09 Oct 2025
Property Overview
* PREC - Personal Real Estate Corporation. Spacious 6-bedroom, 3-bath home showcasing stylish updates and an ideal layout for families who love to entertain. At the heart is a beautiful custom kitchen with abundant counter space, stainless steel appliances, and soft-close cabinetry, opening to a fresh wood deck and brick patio that expand your living space outdoors. The primary suite offers a private ensuite and walk-in closet, while the main bath impresses with double sinks and modern finishes. The fully finished basement is bright and versatile, featuring a newly renovated rec room, spacious laundry with folding station, and three additional bedrooms—including one with its own 3-piece bath, perfect for guests or teens. A freshly landscaped yard, and a detached 22x14 garage provide style, functionality, and hobby space. (id:51532)
Tags
| Property Summary |
|---|
| Building |
|---|
| Level | Rooms | Dimensions |
|---|---|---|
| Basement | Recreational, Games room | 17 ft x 12 ft |
| Hobby room | 11 ft ,1 in x 9 ft | |
| Laundry room | 13 ft x 12 ft | |
| Bedroom 4 | 9 ft ,5 in x 9 ft ,3 in | |
| Bedroom 5 | 11 ft ,8 in x 11 ft | |
| Bedroom 6 | 7 ft ,1 in x 12 ft ,8 in | |
| Lower level | Foyer | 4 ft x 6 ft ,5 in |
| Main level | Living room | 12 ft ,1 in x 17 ft |
| Dining room | 8 ft x 12 ft | |
| Kitchen | 14 ft x 11 ft ,1 in | |
| Primary Bedroom | 11 ft ,1 in x 11 ft ,1 in | |
| Bedroom 2 | 9 ft ,1 in x 10 ft | |
| Bedroom 3 | 9 ft ,1 in x 9 ft ,1 in |
| Features | |||||
|---|---|---|---|---|---|
| Detached Garage | Washer | Dryer | |||
| Refrigerator | Stove | Dishwasher | |||
| Central air conditioning | |||||






































