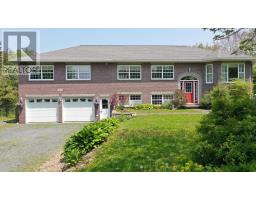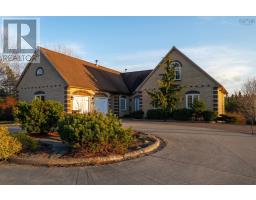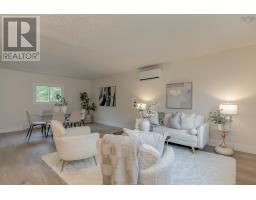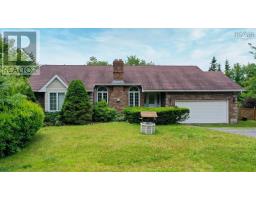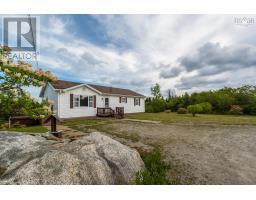59 Kelly Drive, Williamswood, Nova Scotia, CA
Address: 59 Kelly Drive, Williamswood, Nova Scotia
Summary Report Property
- MKT ID202524495
- Building TypeHouse
- Property TypeSingle Family
- StatusBuy
- Added1 weeks ago
- Bedrooms3
- Bathrooms2
- Area1467 sq. ft.
- DirectionNo Data
- Added On03 Oct 2025
Property Overview
Welcome to Your Dream Home in Williamswood Just Minutes from Crystal Crescent Beach! Step into modern coastal living with this nearly new bungalow, nestled on a private, tree-lined 0.8-acre lot in a peaceful subdivision. Only 6 months old, this stylish home offers the perfect blend of contemporary design and natural serenity. Enjoy the ease of one-level living with 3 spacious bedrooms, 2 full bathrooms, and an open-concept layout ideal for both entertaining and everyday comfort. The designer kitchen is a showstopper, featuring quartz countertops, custom cabinetry, and sleek stainless-steel appliances. The primary suite is your personal retreat, complete with a walk-in closet and a spa-inspired ensuite boasting a luxurious walk-in shower. Thoughtfully designed for modern lifestyles, this home is EV-ready and fully accessible, ensuring convenience and comfort for all. Recent upgrades include a 109' French drain system, a double-width concrete patio for expanded outdoor living, a custom 10x14 Garden Garage with finishes that seamlessly match the home. Relax in your private backyard oasis, surrounded by nature, while being just a short drive from Halifax and the charming seaside village of Sambro. With fresh, neutral finishes throughout and coverage under the builders warranty (1-year + 8-year Lux), this move-in-ready home offers low-maintenance, high-comfort living. Dont miss your chance to own this exceptional property. Book your private viewing todaybefore its gone! (id:51532)
Tags
| Property Summary |
|---|
| Building |
|---|
| Level | Rooms | Dimensions |
|---|---|---|
| Main level | Foyer | 5.11 x 9.6 |
| Living room | 19. x 13.6 | |
| Dining room | 14. x 10.4 | |
| Kitchen | 14. x 10.4 | |
| Mud room | 6.5 x 4.1 | |
| Primary Bedroom | 13.6 x 11.5 | |
| Ensuite (# pieces 2-6) | 8.5 x 7.2 | |
| Storage | WIC 7.2 x 6.6 | |
| Bedroom | 9.11 x 9.11 | |
| Bedroom | 13.7 x 9.8 | |
| Bath (# pieces 1-6) | 7.8 x 6.1 | |
| Laundry room | 8.8 x 6 | |
| Other | GARAGE 20. x 20 | |
| Storage | GARDEN GARAGE 10x14 |
| Features | |||||
|---|---|---|---|---|---|
| Treed | Wheelchair access | Level | |||
| Garage | Attached Garage | Gravel | |||
| Stove | Dishwasher | Dryer | |||
| Washer | Microwave | Refrigerator | |||
| Water softener | Heat Pump | ||||




















































