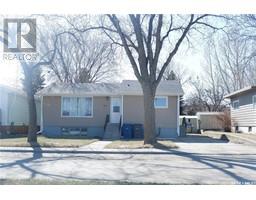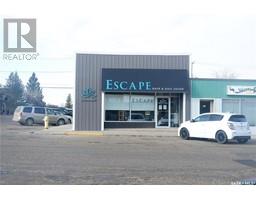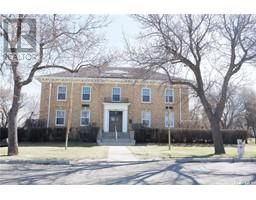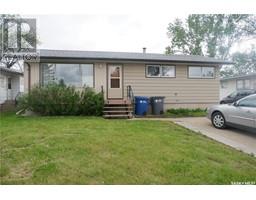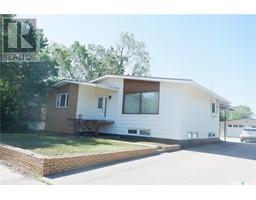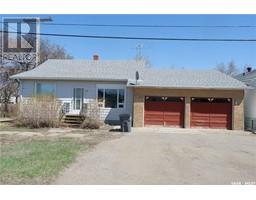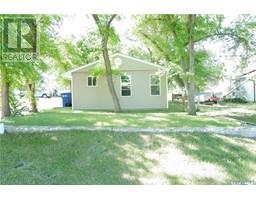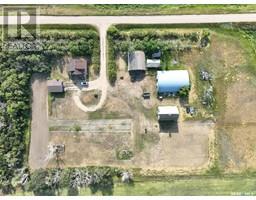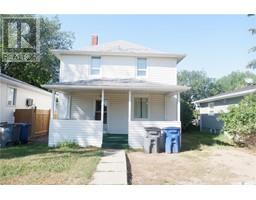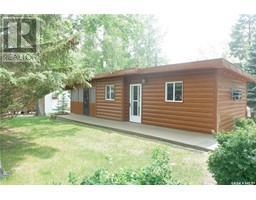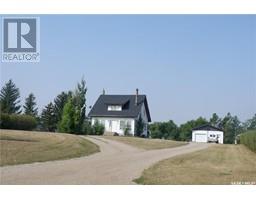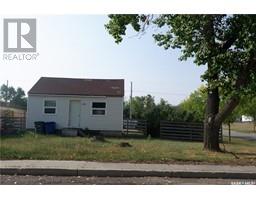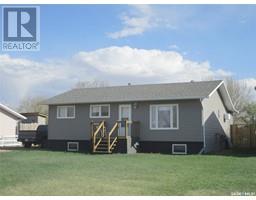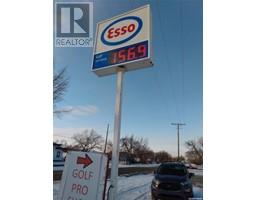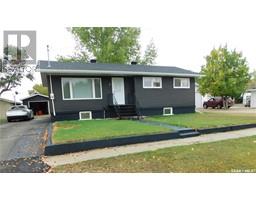15 H AVENUE, Willow Bunch, Saskatchewan, CA
Address: 15 H AVENUE, Willow Bunch, Saskatchewan
Summary Report Property
- MKT IDSK929789
- Building TypeHouse
- Property TypeSingle Family
- StatusBuy
- Added49 weeks ago
- Bedrooms2
- Bathrooms2
- Area936 sq. ft.
- DirectionNo Data
- Added On21 May 2023
Property Overview
Located in the Town of Willow Bunch. Come take a look at this nicely upgraded property. You will notice the new stairs and deck as you enter from the back yard. The kitchen has upgraded countertops and backsplash. Here you will find a new dishwasher and microwave hood fan. The remaining appliances are negotiable with the sale. The flooring in this area is ceramic tile. There is patio doors to the large deck. The living room features a new semi-open design with new laminate flooring. The master bedroom has a large corner walk-in closet and new carpet on the floor. The second bedroom also has new carpet. The bathroom was totally gutted with a new tub and surround, new toilet and vanity and upgraded flooring. The basement is going to wow you! All new development including a large family room with attached recreation area. The den is currently being utilized as a dressing room. The bathroom is amazing! Large walkin shower, corner Jacuzzi tub and modern toilet and vanity. The utiltiy room features the laundry as well. You will notice that the electrical was all upgraded. A new furnace was added completed with central air conditioning. The water heater was also updated and is a direct vent high efficient model. The sewer was replaced and a back up valve added. The plumbing was also updated with mostly Pex plumbing being added. The windows are all vinyl. You will want to check out this home! Come have a look! (id:51532)
Tags
| Property Summary |
|---|
| Building |
|---|
| Land |
|---|
| Level | Rooms | Dimensions |
|---|---|---|
| Basement | Family room | 20' x 13'3" |
| Other | 9'10" x 15' | |
| 4pc Bathroom | Measurements not available x 7 ft | |
| Den | 8'4" x 10'10" | |
| Laundry room | Measurements not available | |
| Main level | Kitchen | 12 ft x 11 ft |
| Living room | 13' x 16'6" | |
| Primary Bedroom | 10 ft x 18 ft | |
| 4pc Bathroom | 4'9" x 7'5" | |
| Bedroom | 10' x 11'6" |
| Features | |||||
|---|---|---|---|---|---|
| Rectangular | Gravel | Parking Space(s)(2) | |||
| Dishwasher | Garburator | Window Coverings | |||
| Storage Shed | Central air conditioning | ||||


































