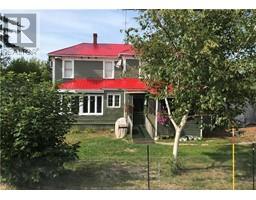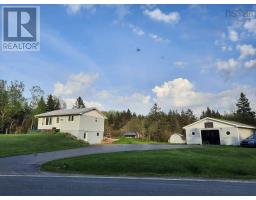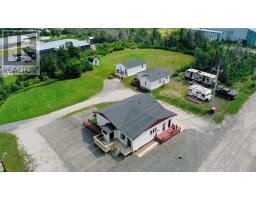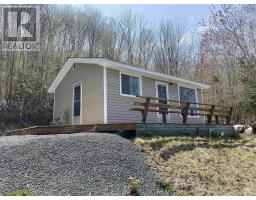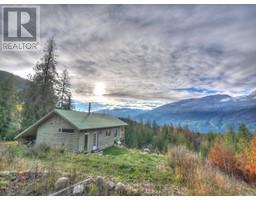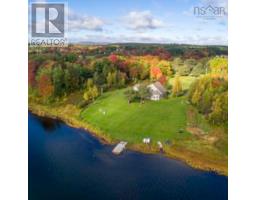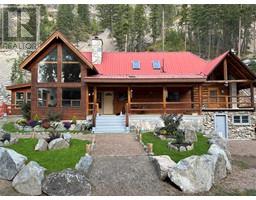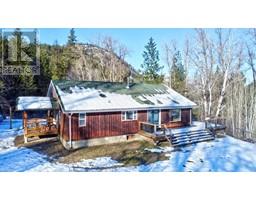9175 West Avenue Invermere Rural, Wilmer, British Columbia, CA
Address: 9175 West Avenue, Wilmer, British Columbia
Summary Report Property
- MKT ID10352220
- Building TypeHouse
- Property TypeSingle Family
- StatusBuy
- Added9 weeks ago
- Bedrooms4
- Bathrooms4
- Area3384 sq. ft.
- DirectionNo Data
- Added On14 Jun 2025
Property Overview
Visit REALTOR website for additional information. This thoughtfully crafted 4-bed, 3.5-bath home in the heart of Wilmer, offering stunning southern mountain views & easy access to trails, a park, bus stop & the local lake. Inside, enjoy a bright, spacious layout with high ceilings, LED lighting, hardwood floors & a chef’s kitchen with maple cabinets, granite counters & premium appliances. Comfort features include in-floor radiant heat, heated tile, a wood/electric boiler system, forced air furnace, heat pump & central AC. The oversized garage fits two vehicles plus gear. The primary suite boasts dual walk-in closets, a steam shower, & jet tub. Extras include triple-pane windows, an electric fireplace, built-in audio, a covered deck, fenced yard, & ample storage. On septic with a full water filtration system, this immaculate home with peaceful mountain living—just minutes from Invermere. (id:51532)
Tags
| Property Summary |
|---|
| Building |
|---|
| Land |
|---|
| Level | Rooms | Dimensions |
|---|---|---|
| Basement | Utility room | 6'9'' x 10'11'' |
| Recreation room | 24'11'' x 19'11'' | |
| Laundry room | 13'6'' x 10'11'' | |
| Bedroom | 16'0'' x 14'3'' | |
| Bedroom | 16'1'' x 14'6'' | |
| 5pc Bathroom | 11'2'' x 8'4'' | |
| 2pc Bathroom | 5'4'' x 5'0'' | |
| Main level | 4pc Bathroom | 8'0'' x 6'0'' |
| Bedroom | 11'7'' x 13'4'' | |
| 6pc Ensuite bath | 15'9'' x 9'11'' | |
| Primary Bedroom | 19'4'' x 21'5'' | |
| Living room | 21'4'' x 16'2'' | |
| Dining room | 9'10'' x 11'9'' | |
| Kitchen | 16'4'' x 27'1'' |
| Features | |||||
|---|---|---|---|---|---|
| One Balcony | Attached Garage(2) | Range | |||
| Refrigerator | Dishwasher | Dryer | |||
| Microwave | Washer | Central air conditioning | |||
















