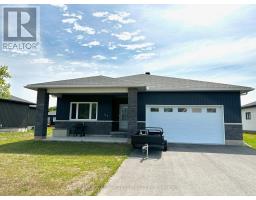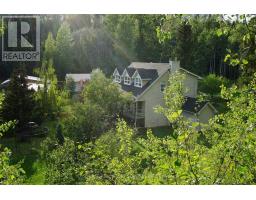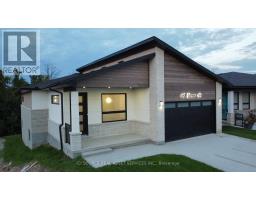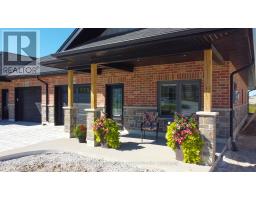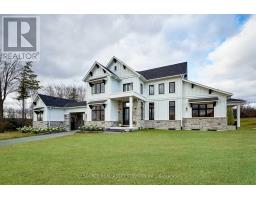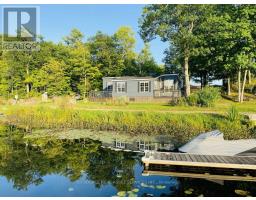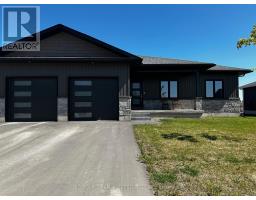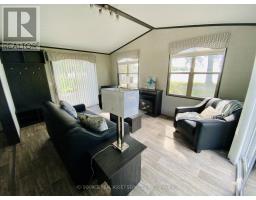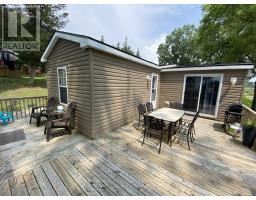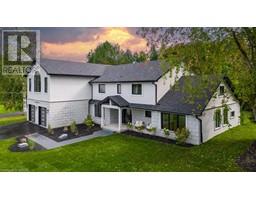167 FOUNDRY Street 661 - Baden/Phillipsburg/St. Agatha, Wilmot Township, Ontario, CA
Address: 167 FOUNDRY Street, Wilmot Township, Ontario
Summary Report Property
- MKT ID40511304
- Building TypeHouse
- Property TypeSingle Family
- StatusBuy
- Added10 weeks ago
- Bedrooms5
- Bathrooms3
- Area2218 sq. ft.
- DirectionNo Data
- Added On14 Feb 2024
Property Overview
Viewings by appointment Won't last long - Location Location! Easy access to 7/8 highway. Minutes from Kitchener or New Hamburg. This home 5 bedrooms with a large great room on the upper level. This 5 bedroom home is rare find waiting for your personal touches. It has been well maintained. The master bedroom has a 5 piece ensuite with vanity separate from the sink. next to the master bedroom there is a bedroom perfect for a nursery or office, the other 3 bedrooms and main washroom is separated by the large great room. Two car extra large garage with additional 4 parking spots outdoors. This is semi-detached with a large private yard. Fenced yard, large deck. Hot water heating. Wall Mounted A/C units. Gas line at rear ready for your natural gas BBQ. short walk to Pond and Snyder's Road with pharmacy, restaurant and other shops. Snyder's Road / Foundry - GRT Route 77 To the Boardwalk / To New Hamburg. Realtors welcome. All room measurements are considered approximate for legal purposes. Note that this is a Semi-detached and the FRONT is for Sale. The Rear of the Semi is NOT for sale. See pic showing the rear of the semi to the left. *For Additional Property Detail Click The Brochure Icon Below* (id:51532)
Tags
| Property Summary |
|---|
| Building |
|---|
| Land |
|---|
| Level | Rooms | Dimensions |
|---|---|---|
| Second level | 3pc Bathroom | Measurements not available |
| Full bathroom | Measurements not available | |
| Great room | 15'9'' x 18'6'' | |
| Bedroom | 10'11'' x 9'1'' | |
| Bedroom | 11'3'' x 10'11'' | |
| Bedroom | 9'11'' x 10'9'' | |
| Bedroom | 10'9'' x 8'5'' | |
| Primary Bedroom | 18'11'' x 12'11'' | |
| Main level | 2pc Bathroom | Measurements not available |
| Laundry room | 10'9'' x 12'6'' | |
| Living room | 11'3'' x 12'1'' | |
| Kitchen | 14'11'' x 11'3'' |
| Features | |||||
|---|---|---|---|---|---|
| Skylight | Gazebo | Automatic Garage Door Opener | |||
| Attached Garage | Central Vacuum | Dishwasher | |||
| Dryer | Refrigerator | Stove | |||
| Water meter | Water softener | Washer | |||
| Hood Fan | Window Coverings | Garage door opener | |||
| Ductless | |||||





















