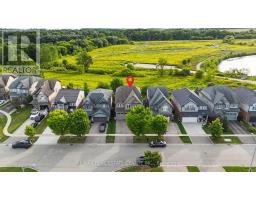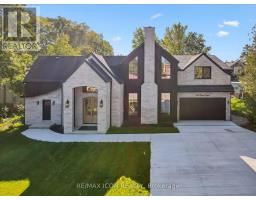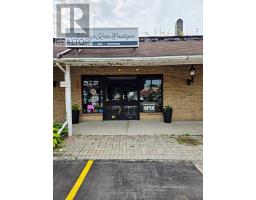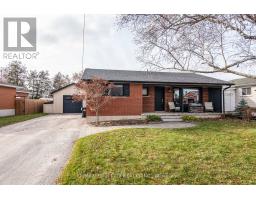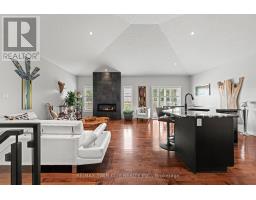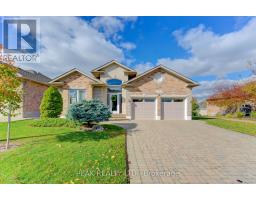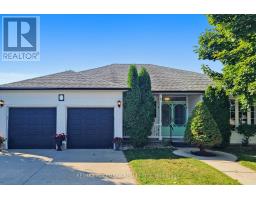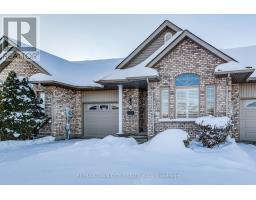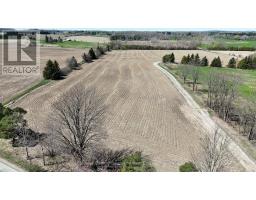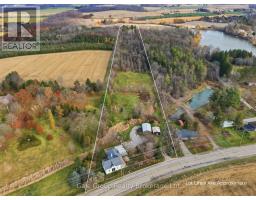109 CATHERINE STREET, Wilmot, Ontario, CA
Address: 109 CATHERINE STREET, Wilmot, Ontario
Summary Report Property
- MKT IDX11949645
- Building TypeRow / Townhouse
- Property TypeSingle Family
- StatusBuy
- Added23 weeks ago
- Bedrooms4
- Bathrooms3
- Area1400 sq. ft.
- DirectionNo Data
- Added On19 Sep 2025
Property Overview
OCCUPANCY THIS FALL 2025!!! Welcome to New Hamburg's latest townhouse development, Cassel Crossing! Featuring the quality "now under construction" traditional street front townhouse "The Preserve" 4 bed layout end unit with sunshine basement by a local builder. PICK YOUR FINISHES WHILE YOU CAN; quartz countertops throughout, main floor luxury vinyl plank, 9ft main floor ceilings, central air & ERV and wood deck. Enjoy small town living with big city comforts (Wilmot Rec Centre, Mike Schout Wetlands Reserve, Downtown Shops, Restaurants) & much more! Conveniently located only 15 minutes to KW and 45 minutes to the GTA. Open House is held at presentation centre that is located inside the Mortgage Group office located at 338 Waterloo Street Unit #8 - New Hamburg.BONUS: Limited time offer (6 piece appliance package) with purchase and $15,000 in FREE UPGRADES!!! Current upgrades include two piece rough-in in basement and sanitary backwater valve. (id:51532)
Tags
| Property Summary |
|---|
| Building |
|---|
| Level | Rooms | Dimensions |
|---|---|---|
| Second level | Primary Bedroom | 4.47 m x 3.35 m |
| Bedroom | 2.84 m x 3.4 m | |
| Bedroom 2 | 3.17 m x 3.23 m | |
| Bathroom | Measurements not available | |
| Bathroom | Measurements not available | |
| Main level | Great room | 3.33 m x 5.31 m |
| Kitchen | 2.67 m x 4.04 m | |
| Bathroom | Measurements not available |
| Features | |||||
|---|---|---|---|---|---|
| Sump Pump | Garage | Water Heater | |||
| Water meter | Central air conditioning | Ventilation system | |||








