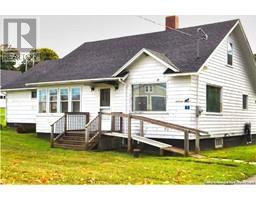233 Bunker Hill Road, Wilsons Beach, New Brunswick, CA
Address: 233 Bunker Hill Road, Wilsons Beach, New Brunswick
Summary Report Property
- MKT IDNB115147
- Building TypeHouse
- Property TypeSingle Family
- StatusBuy
- Added10 weeks ago
- Bedrooms5
- Bathrooms3
- Area3156 sq. ft.
- DirectionNo Data
- Added On07 Jun 2025
Property Overview
233 Bunker Hill is the spacious, turn-key 2019 dream home on Campobello Island youve been waiting for! With a total of five bedroomsincluding one in the finished basementand three full bathrooms, this home is perfectly designed for families and for comfortably hosting loved ones. Set on the serene oceanfront of Harbour de Lute, the property offers peace, privacy, and truly spectacular sunsets that can be enjoyed right from your own backyard. The ocean-facing deck and pool provide a private and refreshing escape on warm summer days, ideal for relaxation or entertaining. The attached double garage adds convenience and flexibility, whether you need space for vehicles, a workshop, or extra storage. Situated on two combined lots totaling 3.21 acres, this property offers both space and seclusion while being immersed in the island's natural beauty. Dont miss this rare opportunity to own a modern waterfront retreat (id:51532)
Tags
| Property Summary |
|---|
| Building |
|---|
| Level | Rooms | Dimensions |
|---|---|---|
| Second level | Other | 10'2'' x 8' |
| 5pc Bathroom | 10'2'' x 12' | |
| Bedroom | 20' x 17'6'' | |
| Office | 18'1'' x 13'7'' | |
| Basement | Storage | 17' x 6' |
| Utility room | 10'3'' x 6'6'' | |
| 3pc Bathroom | 7'6'' x 5'2'' | |
| Bedroom | 12'2'' x 16'3'' | |
| Great room | 28'3'' x 23'3'' | |
| Main level | Laundry room | 7'5'' x 6'7'' |
| Foyer | 17' x 7' | |
| Bedroom | 12'3'' x 11' | |
| Bedroom | 10'9'' x 10'1'' | |
| Bedroom | 10'5'' x 11'7'' | |
| Living room | 14'9'' x 23'1'' | |
| Dining room | 13'10'' x 12'9'' | |
| Kitchen | 14'8'' x 12'9'' | |
| 3pc Bathroom | 7'8'' x 7'9'' |
| Features | |||||
|---|---|---|---|---|---|
| Balcony/Deck/Patio | Attached Garage | Garage | |||
| Heat Pump | |||||



































