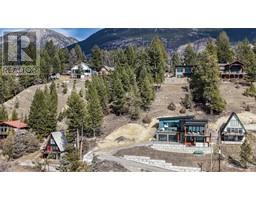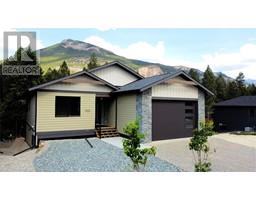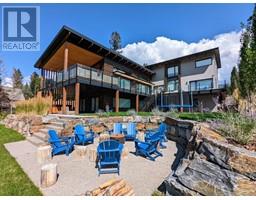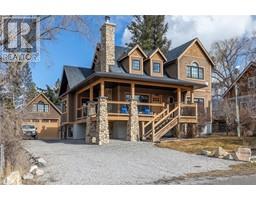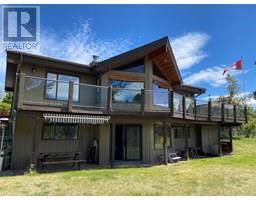1889 FOXWOOD Trail Windermere, Windermere, British Columbia, CA
Address: 1889 FOXWOOD Trail, Windermere, British Columbia
Summary Report Property
- MKT ID10344006
- Building TypeHouse
- Property TypeSingle Family
- StatusBuy
- Added5 days ago
- Bedrooms3
- Bathrooms2
- Area1612 sq. ft.
- DirectionNo Data
- Added On09 Jul 2025
Property Overview
Embrace Unrivaled Ease: Your Dream Windermere Bungalow Awaits! Imagine a life of effortless grace – a dream you can now live! Nestled in Windermere's stunning Lakes and Mountains, this bungalow offers unparalleled simplicity and comfort. It's perfect for families, active retirees, or couples valuing quality. Forget stairs; embrace single-level living's effortless flow. The spacious primary suite is a sanctuary with a walk-through closet leading to a stunning executive ensuite – ready for you. Two more well-appointed bedrooms and a full bath ensure ample space. Clutter? Not here! The massive double garage and convenient shed provide abundant storage for vehicles, hobbies, and all your belongings. Plus, the massive driveway means parking is never an issue. Outside, a fully fenced, sun-drenched yard is perfect for play and relaxation. Enjoy luxurious warmth with radiant floor heating. Built with cutting-edge techniques, this home promises lasting quality and peace of mind. Properties of this caliber in this coveted location are rare. This isn't just a dream home; it's your chance to embrace the Windermere lifestyle you deserve. Act NOW before someone else seizes this unparalleled bungalow! LISTED BY FAIR REALTY (id:51532)
Tags
| Property Summary |
|---|
| Building |
|---|
| Level | Rooms | Dimensions |
|---|---|---|
| Main level | 4pc Ensuite bath | Measurements not available |
| 4pc Bathroom | Measurements not available | |
| Bedroom | 12'3'' x 10'6'' | |
| Bedroom | 12'3'' x 12'5'' | |
| Primary Bedroom | 20'0'' x 19'4'' | |
| Living room | 14'6'' x 12'5'' | |
| Dining room | 7'3'' x 14'3'' | |
| Kitchen | 18'6'' x 13'7'' |
| Features | |||||
|---|---|---|---|---|---|
| Level lot | Central island | Attached Garage(2) | |||
| Refrigerator | Dishwasher | Dryer | |||
| Microwave | Washer | ||||


































