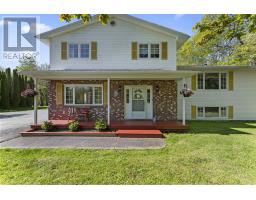2 Charleswood Drive, Windsor Junction, Nova Scotia, CA
Address: 2 Charleswood Drive, Windsor Junction, Nova Scotia
Summary Report Property
- MKT ID202511867
- Building TypeHouse
- Property TypeSingle Family
- StatusBuy
- Added1 weeks ago
- Bedrooms4
- Bathrooms2
- Area2390 sq. ft.
- DirectionNo Data
- Added On26 May 2025
Property Overview
Nestled in a serene and picturesque location just outside the city, this immaculate executive split entry home offers the perfect blend of comfort, style, and community living. With a close proximity to golf courses, schools, lakes, and recreational facilities, this property is ideal for families looking to create cherished memories in a vibrant neighborhood. This thoughtfully designed home boasts four generously sized bedrooms, including three on the main floor and one in the lower level. Accompanied by two versatile flex rooms?perfect for a home gym, office, or playroom?this home adapts beautifully to your lifestyle needs. The large eat-in kitchen and dining area provide an inviting space for family gatherings and entertaining friends. Freshly painted and updated, move-in ready with modern finishes, the space flows effortlessly into the cozy living room, creating an open and airy atmosphere that?s perfect for everyday living. The home features two beautifully renovated bathrooms, ensuring convenience and comfort for the whole family with gleaming hardwood floors on the main level. Step outside to discover a brand-new 20x12 back deck, where you can savor your morning coffee or host summer barbecues while soaking in the tranquil surroundings. The expansive yard includes a detached double garage and nicely prepared gardens waiting for you to cultivate your own vegetables. This home is more than just a property; it's a lifestyle. If you value a beautifully updated home in one of the best communities?look no further. Schedule your private tour today and discover all this property has to offer! (id:51532)
Tags
| Property Summary |
|---|
| Building |
|---|
| Level | Rooms | Dimensions |
|---|---|---|
| Lower level | Bath (# pieces 1-6) | 12x6.7 |
| Den | 11.7x12 | |
| Family room | 27.6x14.2 | |
| Other | 11.7x11.6 | |
| Laundry room | 12x12 | |
| Bedroom | 19x14 | |
| Main level | Living room | 19x 14 |
| Eat in kitchen | 12.45x22.3 | |
| Primary Bedroom | 12.3x12.8 | |
| Bedroom | 11x9.4 | |
| Bedroom | 11x9.4 | |
| Bath (# pieces 1-6) | 12.3x5plus jog |
| Features | |||||
|---|---|---|---|---|---|
| Treed | Level | Garage | |||
| Detached Garage | Gravel | ||||











































