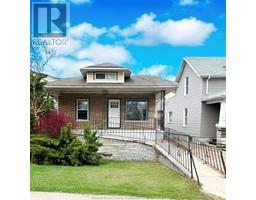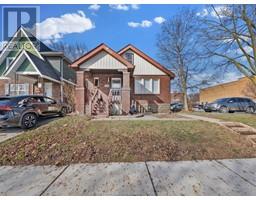1059 ELSMERE, Windsor, Ontario, CA
Address: 1059 ELSMERE, Windsor, Ontario
Summary Report Property
- MKT ID25005470
- Building TypeHouse
- Property TypeSingle Family
- StatusBuy
- Added7 weeks ago
- Bedrooms4
- Bathrooms2
- Area1250 sq. ft.
- DirectionNo Data
- Added On11 Mar 2025
Property Overview
BRICK AND VINYL DETACHED HOME STEPS AWAY FROM ERIE ST E IN THE HEART OF ""VIA ITALIA"". OFF STREET PARKING FOR 3 CARS AT REAR FROM PAVED ALLEY. THE EFFECTIVE AGE OF THIS PROPERTY IS SIX MONTHS OLD BECAUSE IT HAS BEEN COMPLETELY PROFESSIONALY REFURBISHED TOP TO BOTTOM WITH QUALITY MATERIALS- BRAND NEW WINDOWS FOR ENERGY EFFICIENCY, CENTRAL AIR CONDITIONING, TWO NEW KITCHENS, TWO NEW BATHROOMS, TOP GRADE FLOORING THROUGHOUT WILL SATISFY THE DISCERNING OWNER WHO CARES ABOUT THEIR SURROUNDS. LOWER LEVEL COULD BE USED AS A SEPARATE LIVING AREA FOR FAMILY MEMBERS, WITH A GRADE ENTRANCE FROM THE REAR OF THE HOME. IDEAL FOR MULTI-GENERATIONAL FAMILIES. FULL SUITE OF BRAND NEW APPLIANCES AT EXTRA COST. LOWWER LEVEL IS BONE DRY AND PROTECTED WITH MEMBRANE, BACKFLOW VALE AND SUMP PUMP. QUALITY, STYLE, VALUE AND LOCATION. CALL TO SEE IT TODAY. (id:51532)
Tags
| Property Summary |
|---|
| Building |
|---|
| Land |
|---|
| Level | Rooms | Dimensions |
|---|---|---|
| Lower level | Primary Bedroom | Measurements not available |
| 4pc Bathroom | Measurements not available | |
| Cold room | Measurements not available | |
| Laundry room | Measurements not available | |
| Kitchen/Dining room | Measurements not available | |
| Main level | 4pc Bathroom | Measurements not available |
| Bedroom | Measurements not available | |
| Bedroom | Measurements not available | |
| Primary Bedroom | Measurements not available | |
| Laundry room | Measurements not available | |
| Kitchen | Measurements not available | |
| Dining room | Measurements not available | |
| Living room | Measurements not available |
| Features | |||||
|---|---|---|---|---|---|
| Double width or more driveway | Rear Driveway | Central air conditioning | |||


















