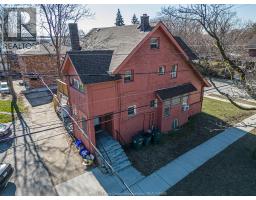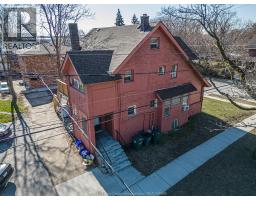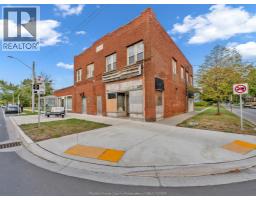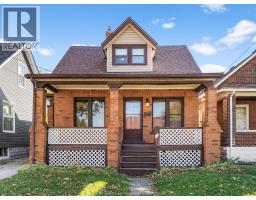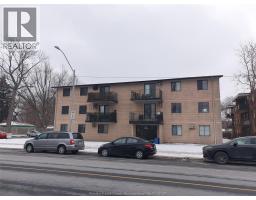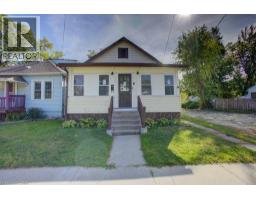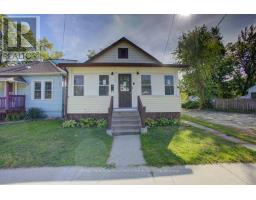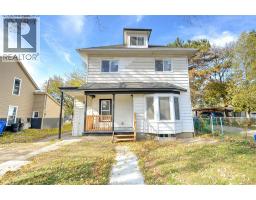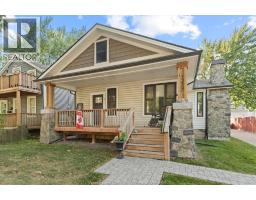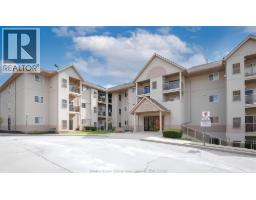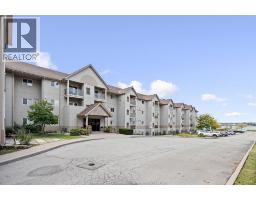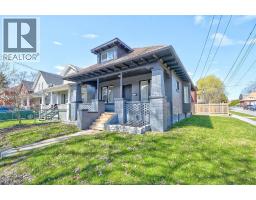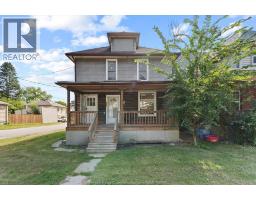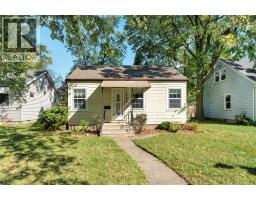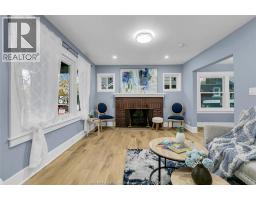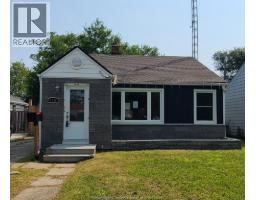10776 ATWATER CRESCENT, Windsor, Ontario, CA
Address: 10776 ATWATER CRESCENT, Windsor, Ontario
Summary Report Property
- MKT IDX12345512
- Building TypeHouse
- Property TypeSingle Family
- StatusBuy
- Added22 weeks ago
- Bedrooms4
- Bathrooms2
- Area1100 sq. ft.
- DirectionNo Data
- Added On24 Aug 2025
Property Overview
Charming 4-Level Backsplit -a hidden gem with endless possibilities. Located in the East of Windsor's beloved Forest Glade community- a neighborhood known for its peaceful streets, mature trees, and family-friendly atmosphere. Tucked away on a quite crescent. This beautifully maintained four level backsplit home offers the perfect blend of comfort, space, and opportunity with carpet-free floor. Inside, you'll find three generously sized bedrooms, with potential to add more thanks to the homes versatile layout. Whether you're a growing family or an investor looking to maximize space, this home adapts to your needs. This home features with the valuable updates including newer furnace and ace, updated windows and patio, roof replaced in 2020. Step into the open-concept living and dining area, where large windows and a patio door flood the space with natural light. The eat-in kitchen offers direct access to the backyard perfect for morning coffee or evening meals al fresco. The lower levels feature additional living and entertaining spaces, complete with a wet bar (and a natural fireplace ideal for hosting guests or enjoying cozy nights in. You envision a media room, home office, or guest suite, the possibilities are endless. Located just minutes from great schools, parks, shopping, and public transit, this home is a smart choice for: First-time buyers seeking space and value Investors looking for a cosmetic project with strong ROI Buyers interested in rental income potential. (id:51532)
Tags
| Property Summary |
|---|
| Building |
|---|
| Land |
|---|
| Level | Rooms | Dimensions |
|---|---|---|
| Basement | Utility room | 6.91 m x 3.82 m |
| Other | 4.53 m x 4.1 m | |
| Cold room | 1.16 m x 8.01 m | |
| Lower level | Other | 2.28 m x 4.1 m |
| Recreational, Games room | 6.53 m x 3.82 m | |
| Bedroom | 6.53 m x 4.1 m | |
| Bathroom | 2.37 m x 1.78 m | |
| Main level | Kitchen | 5.61 m x 3.52 m |
| Living room | 4.01 m x 5.4 m | |
| Dining room | 3.03 m x 4.4 m | |
| Upper Level | Bedroom | 3.82 m x 3.92 m |
| Bedroom | 4.11 m x 3.92 m | |
| Bedroom | 3.07 m x 3.19 m | |
| Bathroom | 2.78 m x 2.88 m |
| Features | |||||
|---|---|---|---|---|---|
| Flat site | Garage | Garage door opener remote(s) | |||
| Dishwasher | Dryer | Oven | |||
| Stove | Washer | Refrigerator | |||
| Central air conditioning | Ventilation system | Fireplace(s) | |||


















































