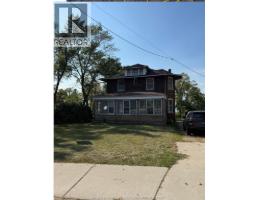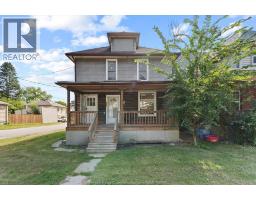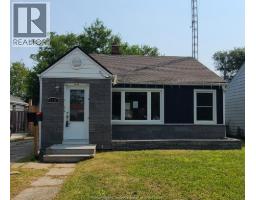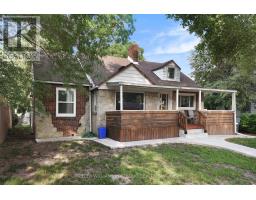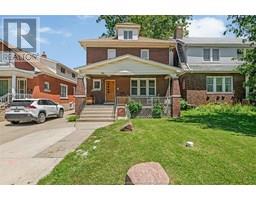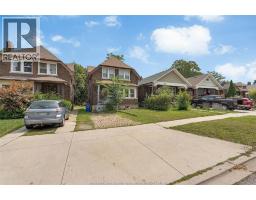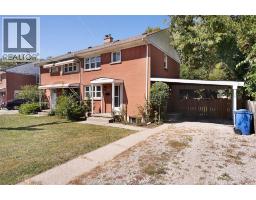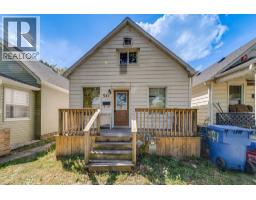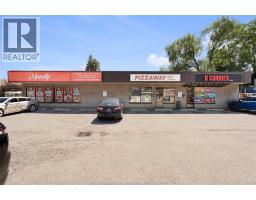1093 IVANHILL AVENUE, Windsor, Ontario, CA
Address: 1093 IVANHILL AVENUE, Windsor, Ontario
Summary Report Property
- MKT ID25022200
- Building TypeHouse
- Property TypeSingle Family
- StatusBuy
- Added17 hours ago
- Bedrooms3
- Bathrooms2
- Area0 sq. ft.
- DirectionNo Data
- Added On25 Sep 2025
Property Overview
WELCOME TO YOUR NEXT CHAPTER! MADE FOR MEMORIES, COMFORT, AND STYLE, THIS BEAUTIFULLY UPDATED RAISED RANCH IN EAST RIVERSIDE IS TRULY A MUST SEE! EXPERIENCE MORE THAN JUST A HOME, THIS IS A SPACE TO MAKE YOUR OWN, WITH ENDLESS POSSIBILITIES. COZY AND FAMILY-READY, IT OFFERS A VERSATILE BONUS ROOM, THE POTENTIAL FOR AN EXTRA BEDROOM AND BATHROOM (FIXTURES INCLUDED) AND A DRY BAR IN THE LOWER LEVEL WITH POTENTIAL TO BECOME A WET BAR. ENJOY A BRIGHT, OPEN LAYOUT DESIGNED FOR EVERYDAY LIVING AND ENTERTAINING. STEP OUTSIDE TO YOUR BACKYARD PARADISE WITH A SPACIOUS SUNDECK, 2 GAZEBOS, AND A HEATED SALTWATER POOL (2020, NEW LINER 2024), PERFECT FOR GATHERINGS OR RELAXING. SURROUNDED BY TRAILS, PARKS, AND FAMILY-FRIENDLY AMENITIES, THIS HOME OFFERS THE IDEAL COMBINATION OF COMFORT, STYLE, AND LIFESTYLE. (id:51532)
Tags
| Property Summary |
|---|
| Building |
|---|
| Land |
|---|
| Level | Rooms | Dimensions |
|---|---|---|
| Second level | 3pc Ensuite bath | Measurements not available |
| Primary Bedroom | Measurements not available | |
| Lower level | 3pc Bathroom | Measurements not available |
| Living room | Measurements not available | |
| Family room/Fireplace | Measurements not available | |
| Bedroom | Measurements not available | |
| Utility room | Measurements not available | |
| Main level | 3pc Bathroom | Measurements not available |
| Living room/Fireplace | Measurements not available | |
| Dining room | Measurements not available | |
| Kitchen | Measurements not available | |
| Bedroom | Measurements not available | |
| Foyer | Measurements not available |
| Features | |||||
|---|---|---|---|---|---|
| Concrete Driveway | Garage | Inside Entry | |||
| Dishwasher | Dryer | Microwave | |||
| Refrigerator | Stove | Washer | |||
| Central air conditioning | |||||













































