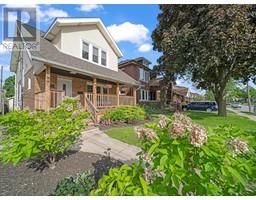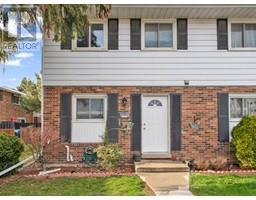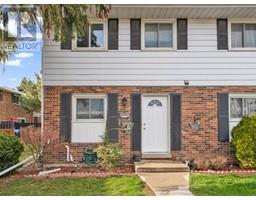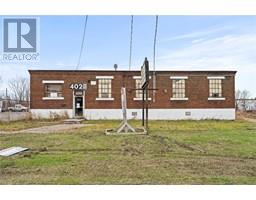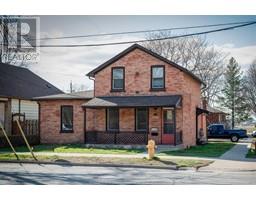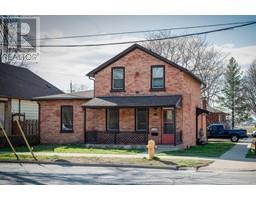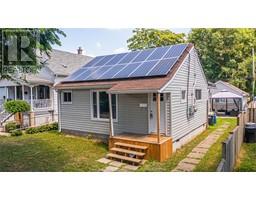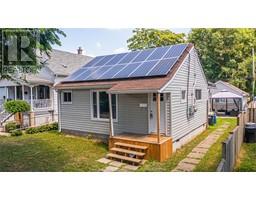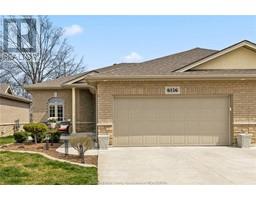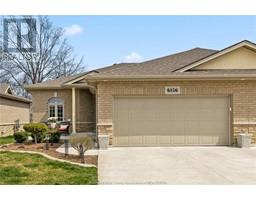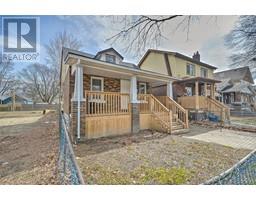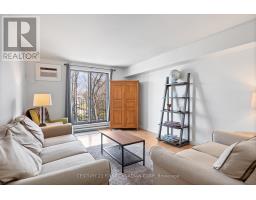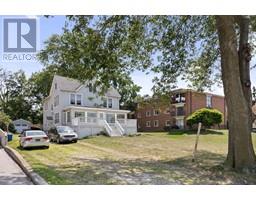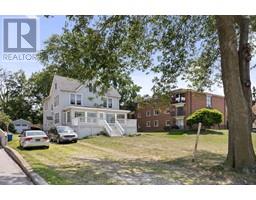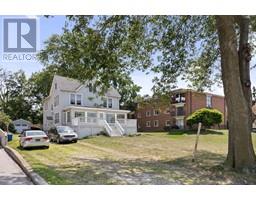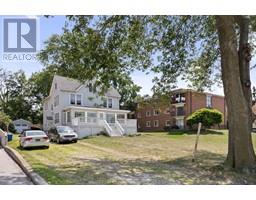1169 BELLE ISLE VIEW BOULEVARD, Windsor, Ontario, CA
Address: 1169 BELLE ISLE VIEW BOULEVARD, Windsor, Ontario
Summary Report Property
- MKT ID24010495
- Building TypeHouse
- Property TypeSingle Family
- StatusBuy
- Added1 weeks ago
- Bedrooms3
- Bathrooms2
- Area0 sq. ft.
- DirectionNo Data
- Added On06 May 2024
Property Overview
Welcome to this all brick, 3 bed, 2 full bath home in there picturesque neighborhood of riverside, this charming house exudes an irresistible allure, promising a blend of comfort, style, and functionality, updates throughout include Furnace, A/c, roof, Flooring on main, Main floor bathroom, and Sump Pump. Upstairs offers a Loft that can be used a a Master Bedroom or another Living area to enjoy with a full Bathroom and walk in closet and not one but two window benches to enjoy reading or relaxing with a view. Having two bedrooms on the main with access to the backyard provide convenience to entertain guests and family while enjoying a fully fenced in oasis for family gatherings and outdoor fun on the large deck with two storage sheds for storing all those tools and games. This area is in the heart of the Riverside close to schools, trails, riverside dr, shopping, and restaurants, with easy access to main bus routes. Call Team Cush today for your private Showing! (id:51532)
Tags
| Property Summary |
|---|
| Building |
|---|
| Land |
|---|
| Level | Rooms | Dimensions |
|---|---|---|
| Second level | 3pc Bathroom | Measurements not available |
| Office | Measurements not available | |
| Primary Bedroom | Measurements not available | |
| Basement | Living room | Measurements not available |
| Laundry room | Measurements not available | |
| Storage | Measurements not available | |
| Utility room | Measurements not available | |
| Hobby room | Measurements not available | |
| Main level | 4pc Bathroom | Measurements not available |
| Bedroom | Measurements not available | |
| Primary Bedroom | Measurements not available | |
| Kitchen/Dining room | Measurements not available | |
| Family room | Measurements not available |
| Features | |||||
|---|---|---|---|---|---|
| Finished Driveway | Front Driveway | Side Driveway | |||
| Single Driveway | Dishwasher | Dryer | |||
| Refrigerator | Stove | Washer | |||
| Central air conditioning | |||||







































