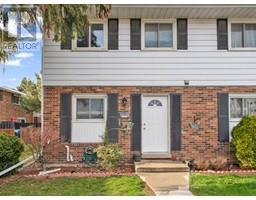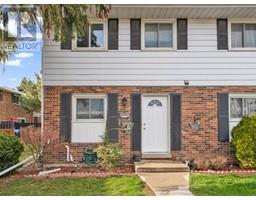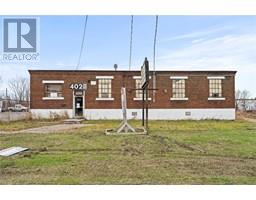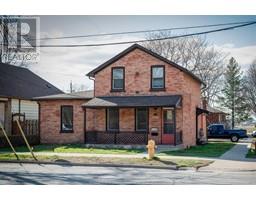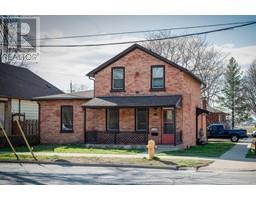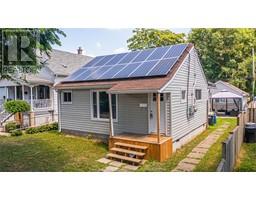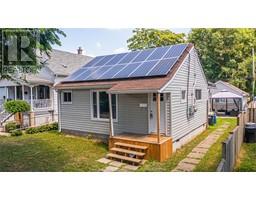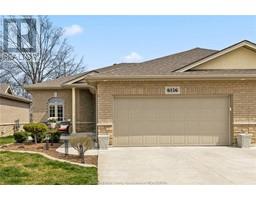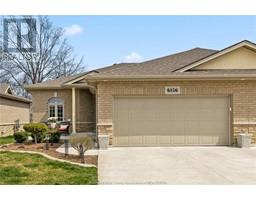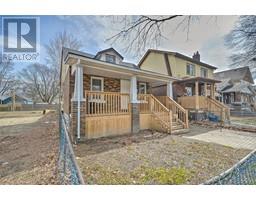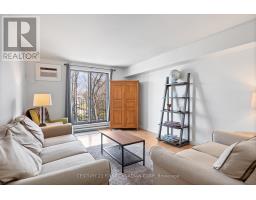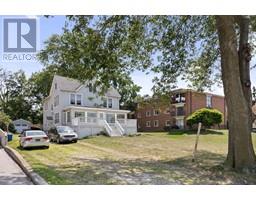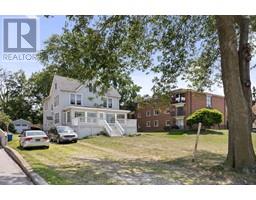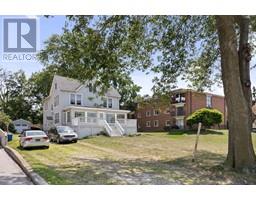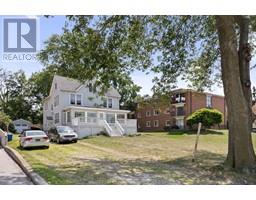1194 Argyle ROAD, Windsor, Ontario, CA
Address: 1194 Argyle ROAD, Windsor, Ontario
6 Beds4 Baths0 sqftStatus: Buy Views : 729
Price
$799,900
Summary Report Property
- MKT ID24010535
- Building TypeHouse
- Property TypeSingle Family
- StatusBuy
- Added1 weeks ago
- Bedrooms6
- Bathrooms4
- Area0 sq. ft.
- DirectionNo Data
- Added On07 May 2024
Property Overview
Coming in HOT! This 2.5 storey showstopper on a corner lot of Argyle Road is the epitome of Walkerville living. Renovated from top-to-bottom this 4+2 bedrooms, 3.5 bathrooms, includes third floor primary and in-law basement suites. Open-concept chef’s kitchen with butlers pantry and high-end appliances. Designer lighting, wood burning fireplace, covered porch, charming main floor powder room, 3rd floor sun deck and an extraordinary amount of natural light throughout make this home a city dwellers delight. Don't walk, run to call for your private showing today before this one gets scooped up! Reach out to listing sales person for an extensive list of all of the updates. (id:51532)
Tags
| Property Summary |
|---|
Property Type
Single Family
Building Type
House
Storeys
2.5
Title
Freehold
Land Size
30X119.25 ft
Parking Type
Detached Garage,Garage
| Building |
|---|
Bedrooms
Above Grade
5
Below Grade
1
Bathrooms
Total
6
Partial
1
Interior Features
Appliances Included
Dishwasher, Dryer, Freezer, Stove, Washer
Flooring
Ceramic/Porcelain, Hardwood, Other
Building Features
Features
Concrete Driveway, Rear Driveway
Foundation Type
Block
Style
Detached
Heating & Cooling
Cooling
Central air conditioning, Heat Pump
Heating Type
Forced air, Furnace, Heat Pump
Exterior Features
Exterior Finish
Aluminum/Vinyl, Brick, Wood
Parking
Parking Type
Detached Garage,Garage
| Land |
|---|
Lot Features
Fencing
Fence
Other Property Information
Zoning Description
RES
| Level | Rooms | Dimensions |
|---|---|---|
| Second level | Hobby room | Measurements not available |
| Bedroom | Measurements not available | |
| Bedroom | Measurements not available | |
| Bedroom | Measurements not available | |
| Bedroom | Measurements not available | |
| 4pc Bathroom | Measurements not available | |
| Third level | 3pc Bathroom | Measurements not available |
| Primary Bedroom | Measurements not available | |
| Basement | Kitchen/Dining room | Measurements not available |
| Living room | Measurements not available | |
| Cold room | Measurements not available | |
| Laundry room | Measurements not available | |
| Bedroom | Measurements not available | |
| 2pc Bathroom | Measurements not available | |
| Main level | Other | Measurements not available |
| Kitchen | Measurements not available | |
| Dining room | Measurements not available | |
| 2pc Bathroom | Measurements not available | |
| Living room/Fireplace | Measurements not available | |
| Foyer | Measurements not available | |
| Enclosed porch | Measurements not available |
| Features | |||||
|---|---|---|---|---|---|
| Concrete Driveway | Rear Driveway | Detached Garage | |||
| Garage | Dishwasher | Dryer | |||
| Freezer | Stove | Washer | |||
| Central air conditioning | Heat Pump | ||||




















































