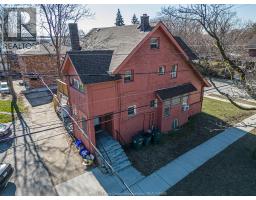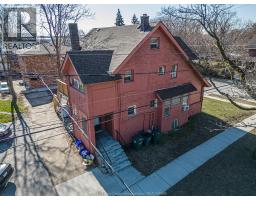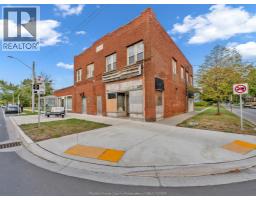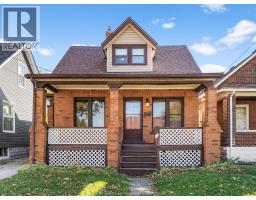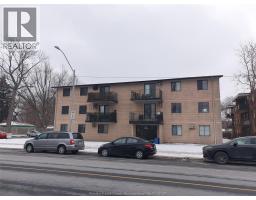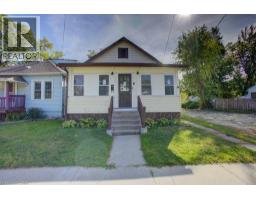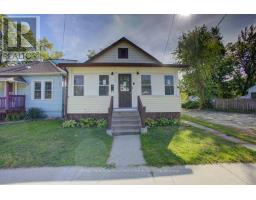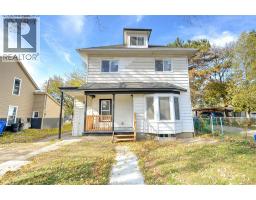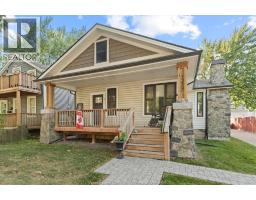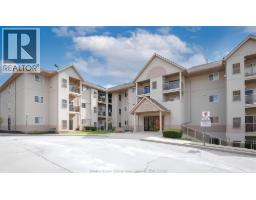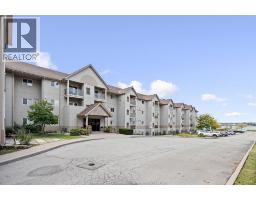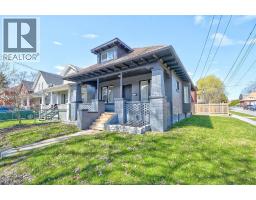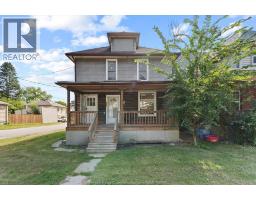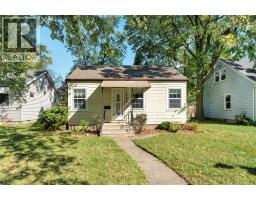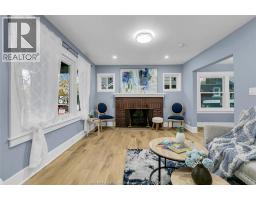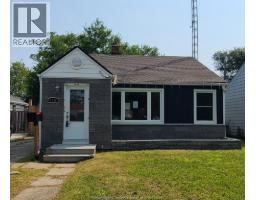1195 ARGYLE ROAD, Windsor, Ontario, CA
Address: 1195 ARGYLE ROAD, Windsor, Ontario
Summary Report Property
- MKT ID25028835
- Building TypeHouse
- Property TypeSingle Family
- StatusBuy
- Added11 weeks ago
- Bedrooms3
- Bathrooms2
- Area2054 sq. ft.
- DirectionNo Data
- Added On14 Nov 2025
Property Overview
This 1920's Edwardian 4 Square style 3 bedrm 2.5 sty, is well positioned on a large comer lot in the heart of Historic Olde Walkerville, backs onto butterfly alley, is one block South of Willistead Park & overlooks the Low Martin home. The unique period 3 season sunroom leads to a foyer that opens into a spacious entrance hallway. Coffered ceilings are featured in the spacious living room w/ sitting area & gas f/p, in the formal dining room, and in the beautiful custom kit w/island, eating bar, quartz counters, & many B/1 features ( 2 dishwashers, 2 ovens, warming drawer, gas countertop stove, pantry). Special features include period french doors w/ bevel glass; very Irg master bedrm w/ his & her closets & lpc ensuite; 2nd flr balcony; walk up to 3rd flr attic ; 200 amp elec, copper eaves troughs & downspouts; cosy rear covered deck, overlooking private fenced rear yard. The 2.5 car garage has a automatic double door entrance from the alley and a double door opening to the backyard. (id:51532)
Tags
| Property Summary |
|---|
| Building |
|---|
| Land |
|---|
| Level | Rooms | Dimensions |
|---|---|---|
| Second level | 4pc Bathroom | Measurements not available |
| Bedroom | Measurements not available | |
| Bedroom | Measurements not available | |
| Primary Bedroom | Measurements not available | |
| Third level | Attic | Measurements not available |
| Basement | Office | Measurements not available |
| Utility room | Measurements not available | |
| Storage | Measurements not available | |
| Recreation room | Measurements not available | |
| Laundry room | Measurements not available | |
| Main level | 2pc Bathroom | Measurements not available |
| Kitchen | Measurements not available | |
| Dining room | Measurements not available | |
| Living room/Fireplace | Measurements not available | |
| Foyer | Measurements not available | |
| Foyer | Measurements not available | |
| Sunroom | Measurements not available |
| Features | |||||
|---|---|---|---|---|---|
| Rear Driveway | Detached Garage | Garage | |||
| Central Vacuum | Cooktop | Dishwasher | |||
| Dryer | Refrigerator | Washer | |||
| Oven | Central air conditioning | ||||



















































