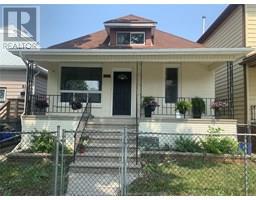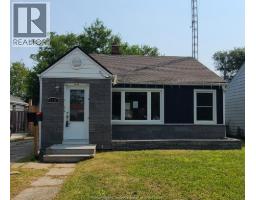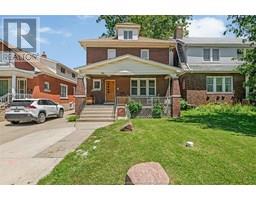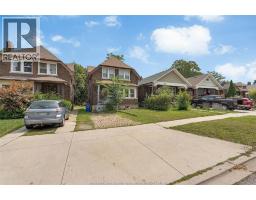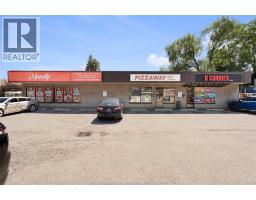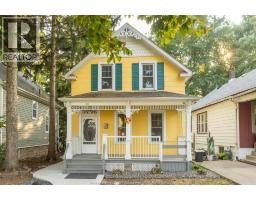1223 ELSMERE, Windsor, Ontario, CA
Address: 1223 ELSMERE, Windsor, Ontario
Summary Report Property
- MKT ID25020965
- Building TypeHouse
- Property TypeSingle Family
- StatusBuy
- Added5 days ago
- Bedrooms3
- Bathrooms2
- Area0 sq. ft.
- DirectionNo Data
- Added On23 Aug 2025
Property Overview
Welcome to 1223 ELSMERE Avenue, this charming well maintained home located within a quiet neighborhood close to many amenities including shopping, schools, banks, hospital as well as the international border is just waiting for your arrival. This 2 story full brick home offers 3 oversized bedrooms with ample closet space & 2 full bathrooms. With a front foyer that leads to a spacious living room, dining and eat-in kitchen equipped with sliding patio doors leading to a sundeck. Full basement has laundry and plenty of storage. Newer updates include, Electrical(2024), Roof(2015), Eavestroughs(2020) , Fence(2020), Kitchen(2022). Morning coffees will never be the same as you enjoy them in your inviting enclosed front porch. Spacious backyard has mature fruit trees, making this property even sweeter to enjoy. Open House, Saturday August 23rd , 2-4PM , Sunday August 24th , 1-3PM. (id:51532)
Tags
| Property Summary |
|---|
| Building |
|---|
| Land |
|---|
| Level | Rooms | Dimensions |
|---|---|---|
| Second level | 3pc Bathroom | Measurements not available |
| Bedroom | Measurements not available | |
| Bedroom | Measurements not available | |
| Bedroom | Measurements not available | |
| Third level | Attic | Measurements not available |
| Basement | Storage | Measurements not available |
| Living room | Measurements not available | |
| Main level | 3pc Bathroom | Measurements not available |
| Dining room | Measurements not available | |
| Kitchen/Dining room | Measurements not available | |
| Living room | Measurements not available | |
| Enclosed porch | Measurements not available |
| Features | |||||
|---|---|---|---|---|---|
| Front Driveway | Refrigerator | Stove | |||
| Central air conditioning | |||||























