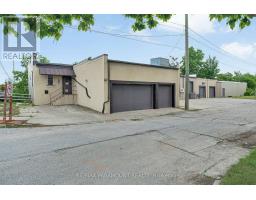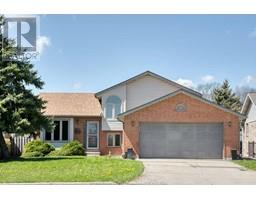1454 MOY, Windsor, Ontario, CA
Address: 1454 MOY, Windsor, Ontario
Summary Report Property
- MKT ID25020669
- Building TypeHouse
- Property TypeSingle Family
- StatusBuy
- Added5 days ago
- Bedrooms5
- Bathrooms2
- Area0 sq. ft.
- DirectionNo Data
- Added On14 Aug 2025
Property Overview
Welcome to 1454 Moy a beautifully renovated home that blends modern updates with timeless character, perfectly situated just steps from the shops, cafés, and amenities that make this one of Windsor’s most sought-after neighbourhoods. From the moment you arrive, the charming covered front porch invites you in, the perfect spot to enjoy your morning coffee or unwind after a long day. Inside, a bright, open-concept main floor offers both comfort and functionality, ideal for everyday living and entertaining. The stylish updated kitchen, complete with a centre island and generous prep space, truly serves as the heart of the home. A sleek, renovated full bathroom on the main level adds convenience, while the sun-filled rear room provides a flexible space for a home office, playroom, or cozy reading nook. Upstairs, you’ll find three comfortable bedrooms and a second fully updated bathroom. The fully finished basement expands your living options even further, with space for up to two additional bedrooms perfect for guests, a home gym, or extra family room. Outside, the property features a rare two-car garage, providing both parking and valuable storage. With modern updates throughout, preserved original charm, and a prime location this home offers the complete package. (id:51532)
Tags
| Property Summary |
|---|
| Building |
|---|
| Land |
|---|
| Level | Rooms | Dimensions |
|---|---|---|
| Second level | 4pc Bathroom | Measurements not available |
| Bedroom | Measurements not available | |
| Bedroom | Measurements not available | |
| Bedroom | Measurements not available | |
| Basement | Bedroom | Measurements not available |
| Bedroom | Measurements not available | |
| Utility room | Measurements not available | |
| Laundry room | Measurements not available | |
| Main level | 4pc Bathroom | Measurements not available |
| Sunroom | Measurements not available | |
| Kitchen | Measurements not available | |
| Living room | Measurements not available | |
| Foyer | Measurements not available |
| Features | |||||
|---|---|---|---|---|---|
| Rear Driveway | Detached Garage | Garage | |||
| Dishwasher | Dryer | Microwave Range Hood Combo | |||
| Refrigerator | Stove | Washer | |||
| Central air conditioning | |||||





























































