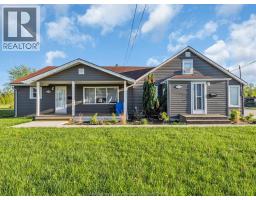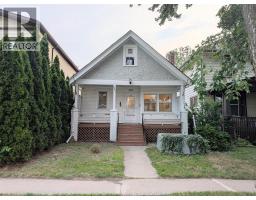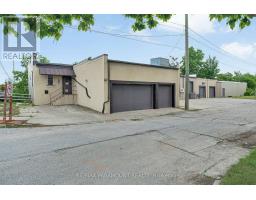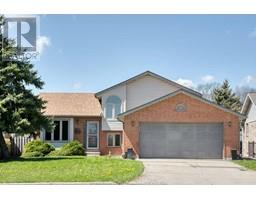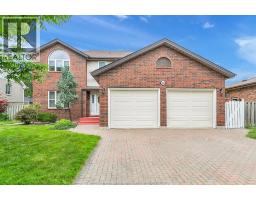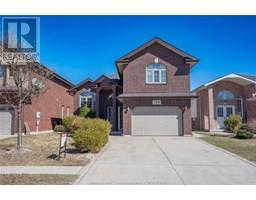1534 Lillian, Windsor, Ontario, CA
Address: 1534 Lillian, Windsor, Ontario
Summary Report Property
- MKT ID25008385
- Building TypeDuplex
- Property TypeSingle Family
- StatusBuy
- Added9 hours ago
- Bedrooms5
- Bathrooms2
- Area0 sq. ft.
- DirectionNo Data
- Added On22 Aug 2025
Property Overview
With its great location and solid construction, this up/down duplex is exactly what smart investors are looking for. Live in one unit and rent out the other, or rent both — the choice is yours. The property offers a spacious layout, a huge concrete driveway, a single-car garage with alley access, and still leaves plenty of backyard space to enjoy. The home also features a full basement with the potential to add another unit (buyer to verify permits and permissions with the city). The main floor apartment includes a welcoming covered front porch, a brand-new back deck, three bedrooms, a generous living/dining area, and a roomy kitchen. The upstairs unit is a pleasant surprise with its own private entrance, new deck, and a bright two-bedroom layout. From the second-floor walk-out deck, you can relax while taking in the neighborhood views. Recent updates include a new owned furnace and central air, new entrance doors, an updated garage door and man door, and the newly built decks. This is an excellent opportunity for investors or owner-occupants alike. (id:51532)
Tags
| Property Summary |
|---|
| Building |
|---|
| Land |
|---|
| Level | Rooms | Dimensions |
|---|---|---|
| Second level | Sunroom | 11.4 x 3.9 |
| Storage | 5.8 x 5.8 | |
| Primary Bedroom | 9.4 x 10 | |
| Kitchen | 9.3 x 12.1 | |
| Dining room | 10.9 x 11.2 | |
| Bedroom | 9.7 x 8.9 | |
| 4pc Bathroom | 6.8 x 5 | |
| Basement | Utility room | 22.4 x 15.8 |
| Storage | 10.4 x 9.4 | |
| Storage | 6.2 x 9.4 | |
| Other | 10.9 x 16.1 | |
| Main level | Dining room | 10.1 x 8.4 |
| Bedroom | 10 x 6.7 | |
| Bedroom | 11.9 x 13.4 | |
| Bedroom | 10.1 x 9 | |
| 3pc Bathroom | 6.7 x 5 | |
| Kitchen | 8.5 x 12.1 | |
| Living room | 11.9 x 13.4 |
| Features | |||||
|---|---|---|---|---|---|
| Concrete Driveway | Finished Driveway | Side Driveway | |||
| Garage | Dryer | Microwave | |||
| Refrigerator | Stove | Washer | |||
| Window Air Conditioner | Central air conditioning | ||||




















































