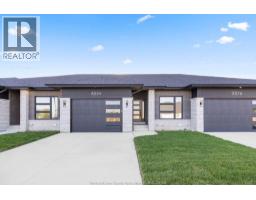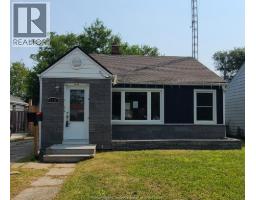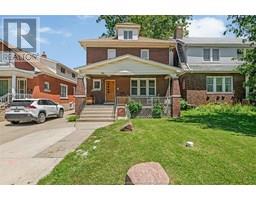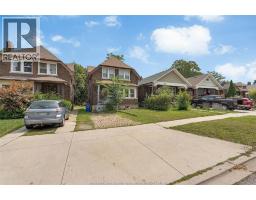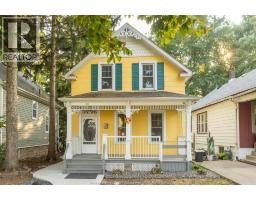1631 CLEARWATER AVENUE, Windsor, Ontario, CA
Address: 1631 CLEARWATER AVENUE, Windsor, Ontario
Summary Report Property
- MKT ID25019516
- Building TypeNo Data
- Property TypeNo Data
- StatusBuy
- Added1 days ago
- Bedrooms5
- Bathrooms4
- Area0 sq. ft.
- DirectionNo Data
- Added On22 Aug 2025
Property Overview
Former Model Home For Sale! Located steps to Aspen Lake and Ganatchio Trail, this Mastercraft Brick To Roof w/Stucco Accents 5 Lvl Split that Features 6 Total Bdrms, 3.5 Bths, Grade Entrance from Garage. The perfect layout for the modern family, with soaring 12 ft ceilings on the main floor, including living room featuring a cozy marble fireplace, spacious dining room to gorgeous kitchen. Primary Bedroom features his & hers walk-in closest & ensuite. No Carpet in the home and all finishes are high end and completed in neutral tones. Large covered back porch to patio area, shed on slab and fully fenced yard. Parking for 6+cars, walking distance to St. Joseph H.S, WFCU and Shopping. This home is meticulously kept and is a pleasure to show. (id:51532)
Tags
| Property Summary |
|---|
| Building |
|---|
| Land |
|---|
| Level | Rooms | Dimensions |
|---|---|---|
| Second level | 4pc Bathroom | Measurements not available |
| Laundry room | Measurements not available | |
| Bedroom | Measurements not available | |
| Bedroom | Measurements not available | |
| Third level | 4pc Ensuite bath | Measurements not available |
| Primary Bedroom | Measurements not available | |
| Fourth level | 3pc Bathroom | Measurements not available |
| Family room | Measurements not available | |
| Fifth level | 2pc Bathroom | Measurements not available |
| Storage | Measurements not available | |
| Utility room | Measurements not available | |
| Recreation room | Measurements not available | |
| Bedroom | Measurements not available | |
| Bedroom | Measurements not available | |
| Main level | Dining room | Measurements not available |
| Kitchen | Measurements not available | |
| Living room/Fireplace | Measurements not available | |
| Foyer | Measurements not available |
| Features | |||||
|---|---|---|---|---|---|
| Concrete Driveway | Finished Driveway | Front Driveway | |||
| Attached Garage | Garage | Dishwasher | |||
| Dryer | Refrigerator | Stove | |||
| Washer | Central air conditioning | ||||
















































