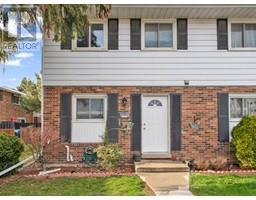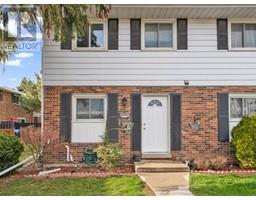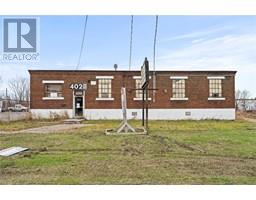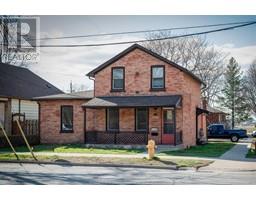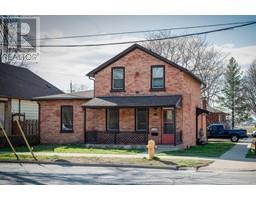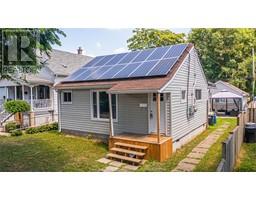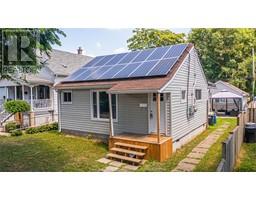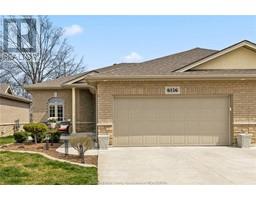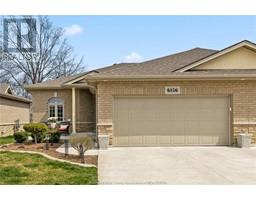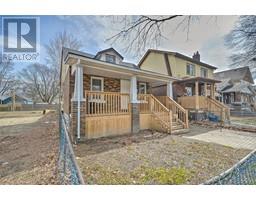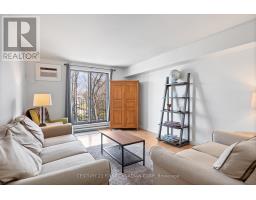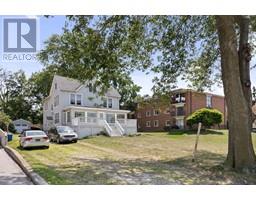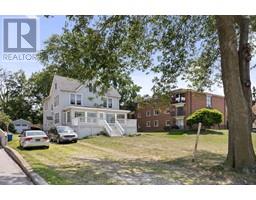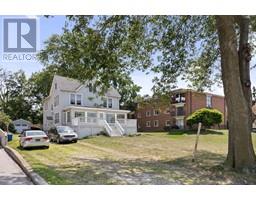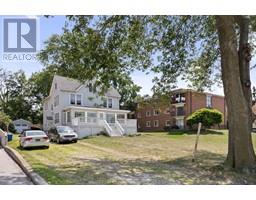1671 VICTORIA AVENUE, Windsor, Ontario, CA
Address: 1671 VICTORIA AVENUE, Windsor, Ontario
Summary Report Property
- MKT ID24008505
- Building TypeHouse
- Property TypeSingle Family
- StatusBuy
- Added2 weeks ago
- Bedrooms4
- Bathrooms2
- Area0 sq. ft.
- DirectionNo Data
- Added On02 May 2024
Property Overview
This beautiful home offers old world charm home with a touch of modern accents it is located on a sought after street close to the iconic Jackson Park & shopping centres. The stamped concrete sidewalk leads to a large covered front porch. As you enter the home you are greeted by a grand entryway and beautiful hardwood staircase. Upstairs offers a full bath, stackable laundry & 3+1 generous sized bdrms. The 4th bedroom doubles as a bdrm/den and sunroom with its own private balcony for your morning coffees or evening relaxation. Main floor boasts a stunning sitting room w/stone fireplace, french doors and bay window. Open concept kitchen w/ stainless steel appliances, under cabinet lighting & granite counters alongside a dining room, living room and half bath complete this main floor. Downstairs offers extra living space with a side entry ready for your finishing touches. Outback you have a large deck w/ in floor lighting, gas bbq hook up, fenced yard & parking for 3 cars (id:51532)
Tags
| Property Summary |
|---|
| Building |
|---|
| Land |
|---|
| Level | Rooms | Dimensions |
|---|---|---|
| Second level | 4pc Bathroom | Measurements not available |
| Sunroom | Measurements not available | |
| Laundry room | Measurements not available | |
| Bedroom | Measurements not available | |
| Bedroom | Measurements not available | |
| Primary Bedroom | Measurements not available | |
| Basement | Recreation room | Measurements not available |
| Utility room | Measurements not available | |
| Main level | 2pc Bathroom | Measurements not available |
| Living room | Measurements not available | |
| Dining room | Measurements not available | |
| Kitchen | Measurements not available | |
| Living room | Measurements not available | |
| Foyer | Measurements not available |
| Features | |||||
|---|---|---|---|---|---|
| Double width or more driveway | Gravel Driveway | Rear Driveway | |||
| Dishwasher | Dryer | Microwave Range Hood Combo | |||
| Refrigerator | Stove | Washer | |||
| Central air conditioning | |||||








































