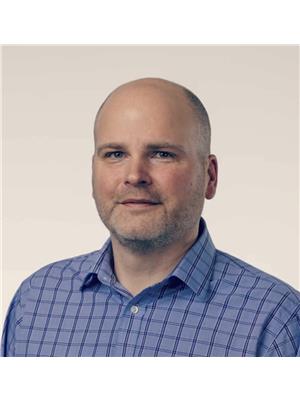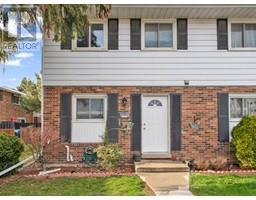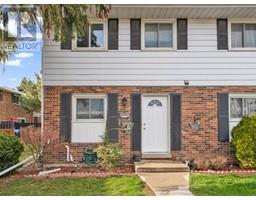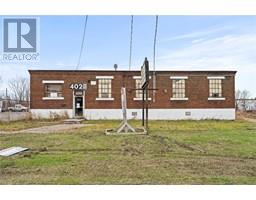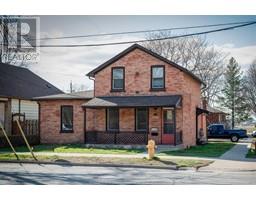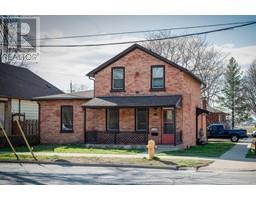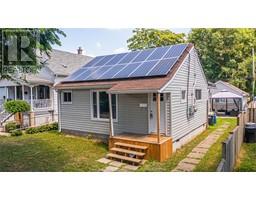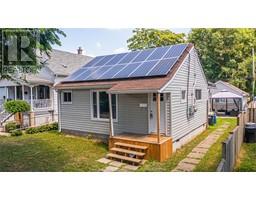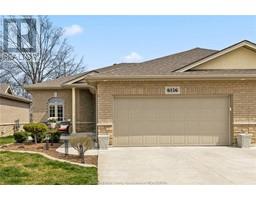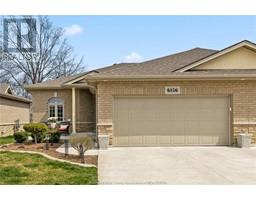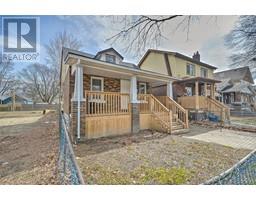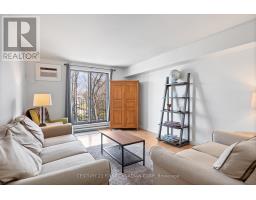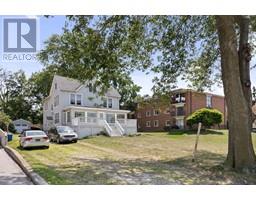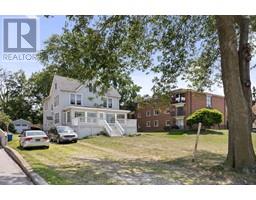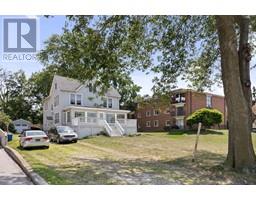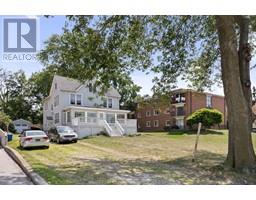1857 RICHMOND, Windsor, Ontario, CA
Address: 1857 RICHMOND, Windsor, Ontario
Summary Report Property
- MKT ID24009995
- Building TypeHouse
- Property TypeSingle Family
- StatusBuy
- Added2 weeks ago
- Bedrooms6
- Bathrooms6
- Area0 sq. ft.
- DirectionNo Data
- Added On01 May 2024
Property Overview
Welcome to Edgemore Manor at 1857 Richmond. This one-of-a-kind property is in the heart of historical Walkerville, elegantly overlooking the southern end of beautiful Willistead Park. This 6 Bdrms, 6 bth 2.5 sty sits on a massive 170 ft (MPAC) frontage lot! Formerly owned by Wallace Campbell of the Ford Motor Co. This estate is packed with rich Windsor history. From the walk-in vault and sauna in bsmt this home is full of surprises. Detached 2.5 car garage with 2 bdrm coach house on top, perfect for in-law suite, rental, or boutique AirBNB. Come put your personal touches on this amazing property and have the opportunity to own one of the most prestigious homes Essex County has to offer! With no heritage designation the possibilities are endless. Please see flr mapping to fully appreciate the space this home provides. The only way to fully appreciate this home is to see for yourself. Limitless wow factor potential. Home does require some TLC. (id:51532)
Tags
| Property Summary |
|---|
| Building |
|---|
| Land |
|---|
| Level | Rooms | Dimensions |
|---|---|---|
| Second level | 3pc Bathroom | Measurements not available |
| 3pc Ensuite bath | Measurements not available | |
| 3pc Ensuite bath | Measurements not available | |
| 3pc Ensuite bath | Measurements not available | |
| Bedroom | Measurements not available | |
| Bedroom | Measurements not available | |
| Bedroom | Measurements not available | |
| Bedroom | Measurements not available | |
| Bedroom | Measurements not available | |
| Primary Bedroom | Measurements not available | |
| Office | Measurements not available | |
| Third level | Den | Measurements not available |
| Basement | Utility room | Measurements not available |
| Main level | 2pc Bathroom | Measurements not available |
| Storage | Measurements not available | |
| Family room | Measurements not available | |
| Foyer | Measurements not available | |
| Living room | Measurements not available | |
| Dining room | Measurements not available | |
| Kitchen | Measurements not available |
| Features | |||||
|---|---|---|---|---|---|
| Concrete Driveway | Finished Driveway | Detached Garage | |||
| Garage | |||||



















































