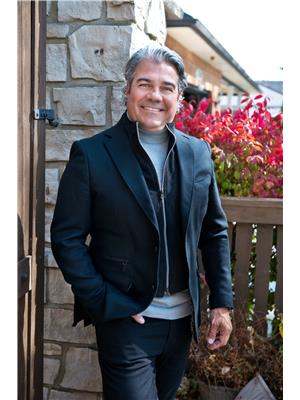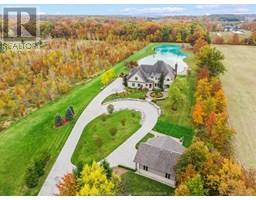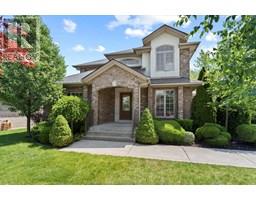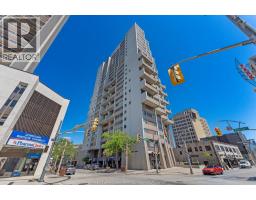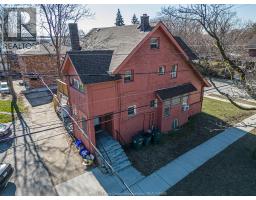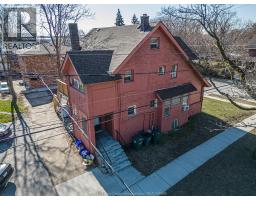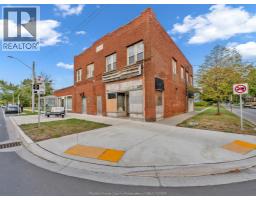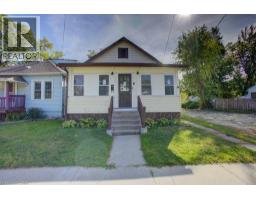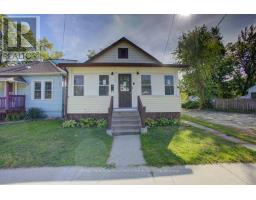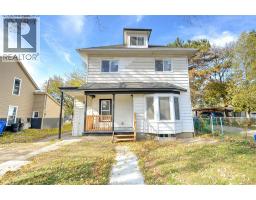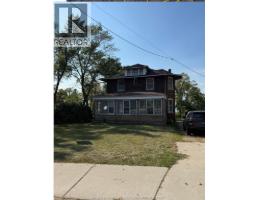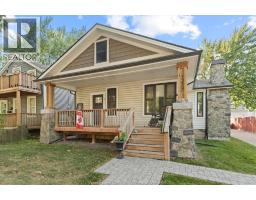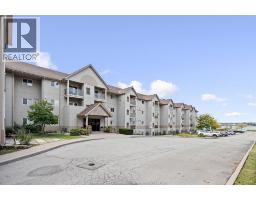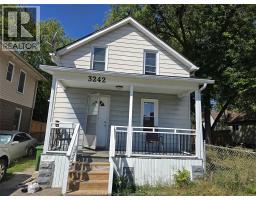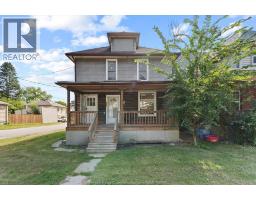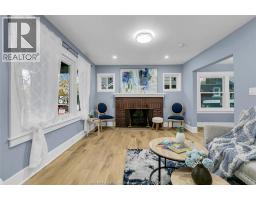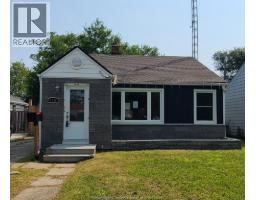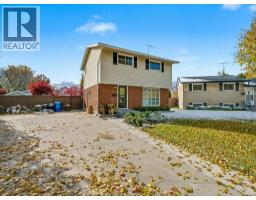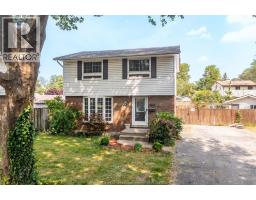1994 BALFOUR, Windsor, Ontario, CA
Address: 1994 BALFOUR, Windsor, Ontario
Summary Report Property
- MKT ID25028757
- Building TypeNo Data
- Property TypeNo Data
- StatusBuy
- Added1 weeks ago
- Bedrooms4
- Bathrooms2
- Area0 sq. ft.
- DirectionNo Data
- Added On13 Nov 2025
Property Overview
Stunning Fully Renovated 4-Level Back Split in with Income Potential! Welcome to this beautifully updated & turnkey multigenerational home located on a prime corner lot with a fenced-in yard. This spacious 4-level back split offers approx 2000sf of versatility, comfort w/ 2 New kitchens, 2 New baths, 3 +1 bedrooms an additional 2 grade entrance, making it perfect for large families or income opportunities. Features include: Brand new windows & doors (2024) Two modern kitchens w/ quartz countertops (2020 & 2024), 2 stoves (gas & electric), 2 fridges, 2 dishwashers (2020-2024) updated bathrooms w/quartz vanities Owned hot water tank (2020) Upgraded electrical panel (2020) Efficient two-stage forced air gas furnace, A/C (2020) New washer, gas dryer (2020) Large, inviting gazebo (2021) Spacious corner lot all fenced yard. This home is perfect for multigenerational life style. or income potential. Contact agent for more info & to book a private showing (id:51532)
Tags
| Property Summary |
|---|
| Building |
|---|
| Land |
|---|
| Level | Rooms | Dimensions |
|---|---|---|
| Second level | 4pc Bathroom | Measurements not available |
| Primary Bedroom | Measurements not available | |
| Bedroom | Measurements not available | |
| Bedroom | Measurements not available | |
| Third level | Family room | Measurements not available |
| Kitchen/Dining room | Measurements not available | |
| Fourth level | 3pc Bathroom | Measurements not available |
| Storage | Measurements not available | |
| Fruit cellar | Measurements not available | |
| Laundry room | Measurements not available | |
| Main level | Laundry room | Measurements not available |
| Dining room | Measurements not available | |
| Kitchen | Measurements not available | |
| Living room | Measurements not available | |
| Foyer | Measurements not available |
| Features | |||||
|---|---|---|---|---|---|
| Concrete Driveway | Attached Garage | Dishwasher | |||
| Dryer | Washer | Two stoves | |||
| Two Refrigerators | Central air conditioning | ||||













































