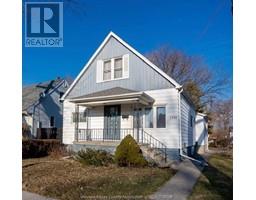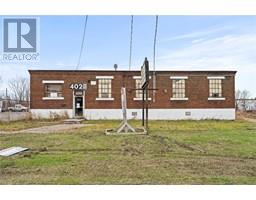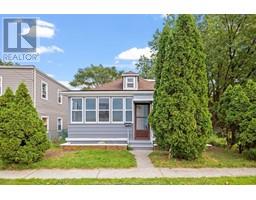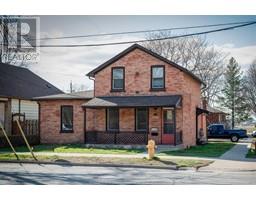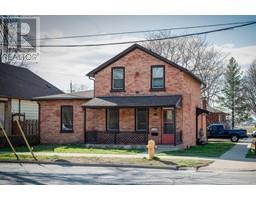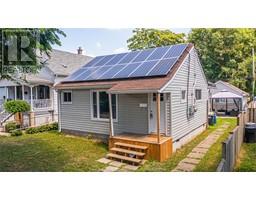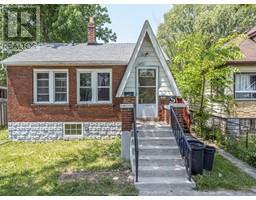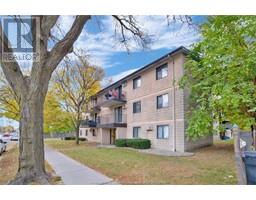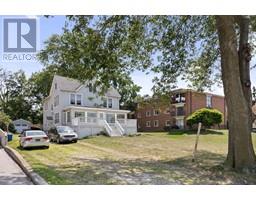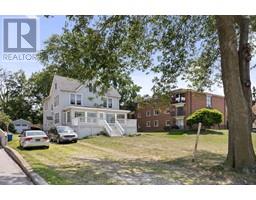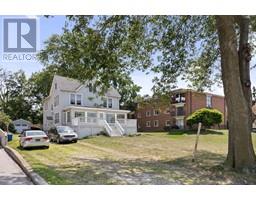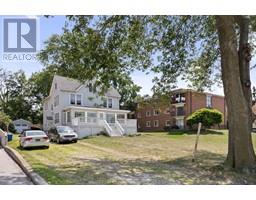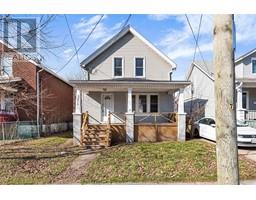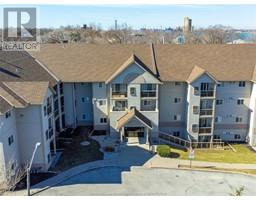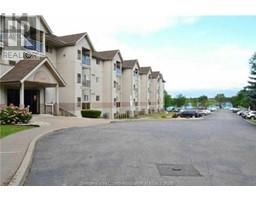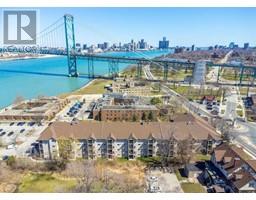2081 Vimy, Windsor, Ontario, CA
Address: 2081 Vimy, Windsor, Ontario
Summary Report Property
- MKT ID24002780
- Building TypeHouse
- Property TypeSingle Family
- StatusBuy
- Added10 weeks ago
- Bedrooms4
- Bathrooms2
- Area1831 sq. ft.
- DirectionNo Data
- Added On16 Feb 2024
Property Overview
Your opportunity has arrived. Priced at market value, this South Walkerville gem has been lovingly maintained by the same owners for 30 years! Pride of ownership shines throughout. This 2 ½ story home boasts 3+1 bedrooms and 2 baths. Step inside and you will be presented with a large foyer with a custom California Closet, hardwood floors shine throughout the main floor living room, dining room and updated kitchen (2023)! Upstairs you will be greeted with 3 nice sized bdrms with hardwood floor and don’t miss the stairs to the upper-level loft area for a potential 4th bdrm!! The 4-piece bath is beautifully updated with dbl sinks, soaker tub and walk in shower!! Take a stroll around the landscaped property, featuring sundeck, patio and inground pool!! Newer boiler system (2021) Newer roof (2022) with transferable warranty, updated electrical (2023) Chimney redone (2023). (id:51532)
Tags
| Property Summary |
|---|
| Building |
|---|
| Land |
|---|
| Level | Rooms | Dimensions |
|---|---|---|
| Second level | 4pc Bathroom | Measurements not available |
| Bedroom | Measurements not available | |
| Bedroom | Measurements not available | |
| Primary Bedroom | Measurements not available | |
| Third level | Bedroom | Measurements not available |
| Basement | 3pc Bathroom | Measurements not available |
| Laundry room | Measurements not available | |
| Utility room | Measurements not available | |
| Main level | Dining nook | Measurements not available |
| Kitchen | Measurements not available | |
| Dining room | Measurements not available | |
| Living room | Measurements not available | |
| Foyer | Measurements not available |
| Features | |||||
|---|---|---|---|---|---|
| Finished Driveway | Front Driveway | Dishwasher | |||
| Dryer | Microwave Range Hood Combo | Refrigerator | |||
| Stove | Washer | Central air conditioning | |||





























