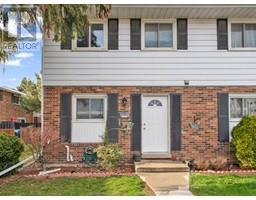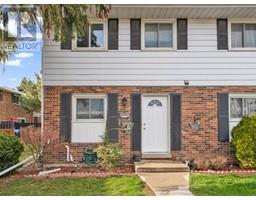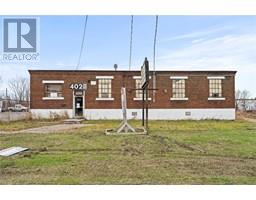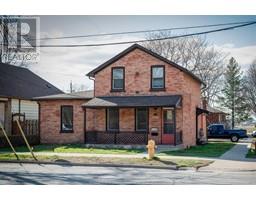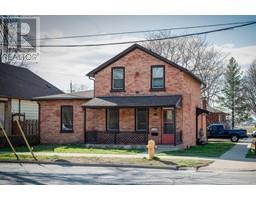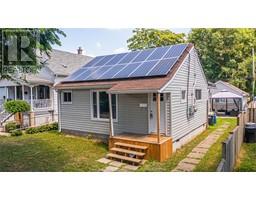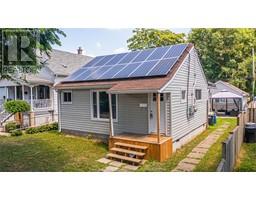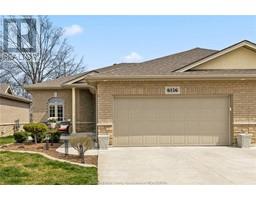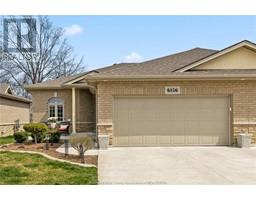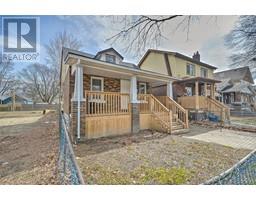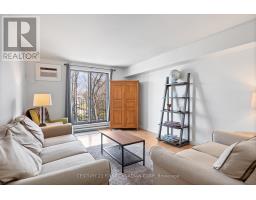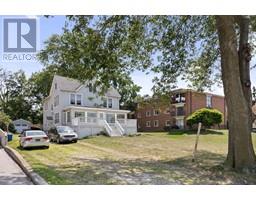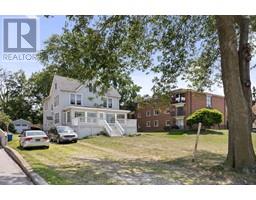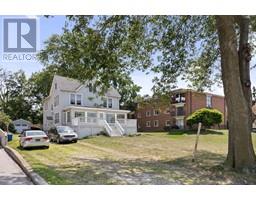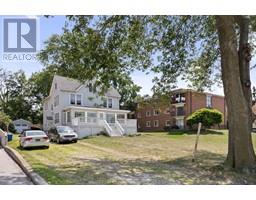2175 WYANDOTTE STREET East Unit# 505, Windsor, Ontario, CA
Address: 2175 WYANDOTTE STREET East Unit# 505, Windsor, Ontario
Summary Report Property
- MKT ID24010591
- Building TypeApartment
- Property TypeSingle Family
- StatusBuy
- Added1 weeks ago
- Bedrooms2
- Bathrooms2
- Area2520 sq. ft.
- DirectionNo Data
- Added On07 May 2024
Property Overview
Welcome to historic Club Lofts! This TOP FLOOR CORNER 'WALKER' UNIT (2520 SF) BOASTS SOARING CEILINGS AND STUNNING UNRESTRICTED PANORAMIC VIEWS (SE) FROM OVERSIZED WINDOWS OF THE CITY AND DETROIT RIVER / BELLE ISLE BELOW. Featuring open concept living & dining room, modern kitchen with built-in upscale appliances & quartz counters, and main floor laundry. 2 spacious bedrooms & 2 full baths with heated floors (one on each floor for convenience & privacy). Loft style 2nd floor offers additional living space and / or office. Loads of in-suite storage space plus additional storage locker across from unit. Double under ground parking space large enough to accommodate 2 SUVs (close to elevators). Exclusive roof top terrace & party room. This unit is a beautiful mix of modern & industrial finishes and is a pleasure to show. (id:51532)
Tags
| Property Summary |
|---|
| Building |
|---|
| Land |
|---|
| Level | Rooms | Dimensions |
|---|---|---|
| Second level | 4pc Bathroom | Measurements not available |
| Storage | Measurements not available | |
| Family room | Measurements not available | |
| Primary Bedroom | Measurements not available | |
| Main level | 4pc Bathroom | Measurements not available |
| Storage | Measurements not available | |
| Bedroom | Measurements not available | |
| Living room | Measurements not available | |
| Dining room | Measurements not available | |
| Kitchen | Measurements not available | |
| Foyer | Measurements not available |
| Features | |||||
|---|---|---|---|---|---|
| Underground(1) | Central air conditioning | ||||















































