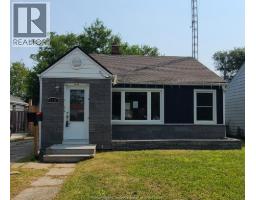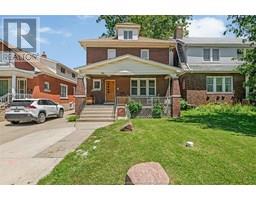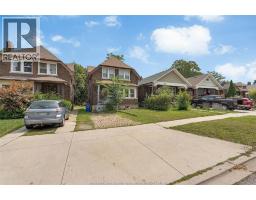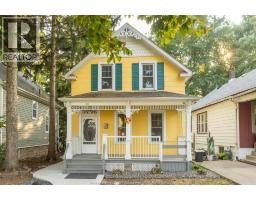2186 JANETTE, Windsor, Ontario, CA
Address: 2186 JANETTE, Windsor, Ontario
Summary Report Property
- MKT ID25016762
- Building TypeHouse
- Property TypeSingle Family
- StatusBuy
- Added1 weeks ago
- Bedrooms4
- Bathrooms2
- Area0 sq. ft.
- DirectionNo Data
- Added On14 Aug 2025
Property Overview
Welcome to your next family home! SOUTH OF TECUMSEH ROAD, this hidden gem features 4 bedroom, 2 full bathroom home offers the perfect blend of comfort, functionality, and outdoor space for the whole family. Nestled on a quiet street, the property features a large, private yard—perfect for kids, pets, and summer gatherings. The layout features two generous size bedrooms on the main floor and two additional bedrooms upstairs, offering flexibility for families of all sizes or those needing a home office or guest space. A bright living room, dedicated dining area, and functional kitchen provide a comfortable everyday flow. One of the standout features is the oversized 2.5 car detached garage —ideal for vehicles, tools, storage, hobbies or a workshop. Located in a family friendly West Windsor neighbourhood close to schools, parks, and shopping, this home is a great opportunity to enjoy both space and convenience. Don’t miss your chance to make this welcoming home yours! (id:51532)
Tags
| Property Summary |
|---|
| Building |
|---|
| Land |
|---|
| Level | Rooms | Dimensions |
|---|---|---|
| Second level | Bedroom | Measurements not available |
| Bedroom | Measurements not available | |
| Main level | 4pc Bathroom | Measurements not available |
| 3pc Bathroom | Measurements not available | |
| Laundry room | Measurements not available | |
| Living room | Measurements not available | |
| Kitchen/Dining room | Measurements not available | |
| Bedroom | Measurements not available | |
| Primary Bedroom | Measurements not available |
| Features | |||||
|---|---|---|---|---|---|
| Double width or more driveway | Gravel Driveway | Side Driveway | |||
| Detached Garage | Garage | Dishwasher | |||
| Dryer | Refrigerator | Stove | |||
| Washer | Central air conditioning | ||||





















































