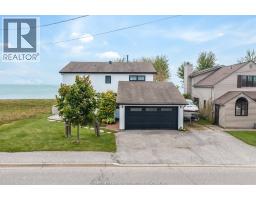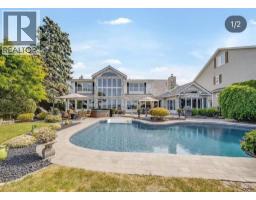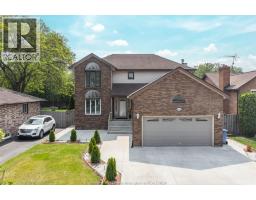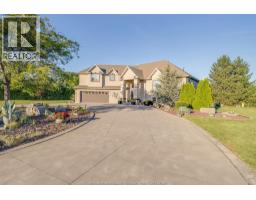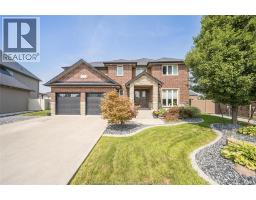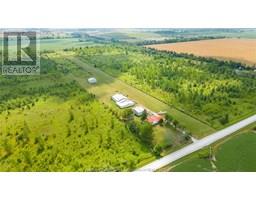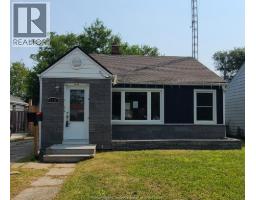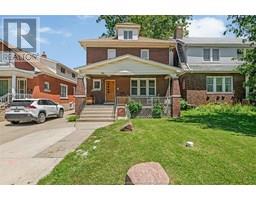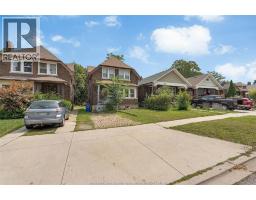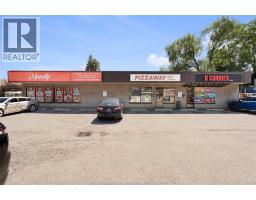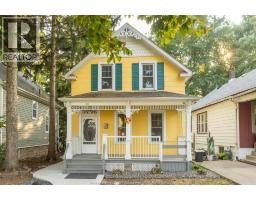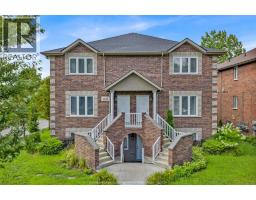2241 WINDERMERE, Windsor, Ontario, CA
Address: 2241 WINDERMERE, Windsor, Ontario
Summary Report Property
- MKT ID25021200
- Building TypeHouse
- Property TypeSingle Family
- StatusBuy
- Added1 weeks ago
- Bedrooms4
- Bathrooms2
- Area0 sq. ft.
- DirectionNo Data
- Added On23 Aug 2025
Property Overview
Timeless character blends seamlessly with modern upgrades in this stunningly renovated 3+1 bedroom, 2-bath home in the heart of sought-after South Walkerville. Thoughtfully redesigned throughout, it begins with an open concept brand new custom kitchen featuring high-end cabinetry, handcrafted wood countertops, and elegant finishes—ideal for daily comfort and stylish entertaining. The main floor showcases three generously sized bedrooms, an updated 4-piece bathroom complete with a luxurious shower panel, and sleek modern rustic lighting throughout. There's even room for a cozy reading nook or home office. You'll also enjoy a bright sunroom and a covered deck that looks out over the fully fenced backyard—perfect for relaxing afternoons. This home is filled with upgrades, including a newly redone garage. Major improvements completed in 2025 include: new kitchen and bathrooms, modern appliances, updated flooring, trim, pot lights, stylish fixtures, new doors and windows, a fully finished basement, and a new garage roof, siding, insulated garage door and an automatic door opener offering convenience and peace of mind. Situated in walking proximity to windsor regional hospital, top-rated schools, shopping, and dining, this home delivers the full South Walkerville lifestyle. Impeccably finished from top to bottom and completely move-in ready, this is a rare chance to own a fully renovated home in one of Windsor’s most beloved neighborhoods. (id:51532)
Tags
| Property Summary |
|---|
| Building |
|---|
| Land |
|---|
| Level | Rooms | Dimensions |
|---|---|---|
| Lower level | Storage | Measurements not available |
| 3pc Bathroom | Measurements not available | |
| Bedroom | Measurements not available | |
| Laundry room | Measurements not available | |
| Main level | 4pc Bathroom | Measurements not available |
| Dining room | Measurements not available | |
| Bedroom | Measurements not available | |
| Bedroom | Measurements not available | |
| Living room | Measurements not available | |
| Kitchen | Measurements not available | |
| Playroom | Measurements not available |
| Features | |||||
|---|---|---|---|---|---|
| Concrete Driveway | Finished Driveway | Side Driveway | |||
| Detached Garage | Garage | Dishwasher | |||
| Dryer | Refrigerator | Stove | |||
| Washer | Central air conditioning | ||||



















































