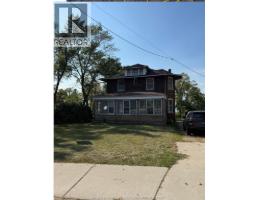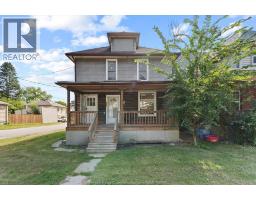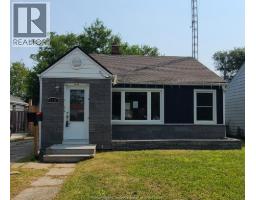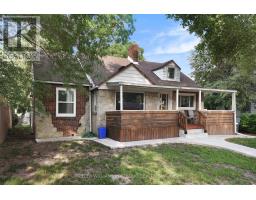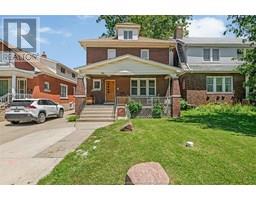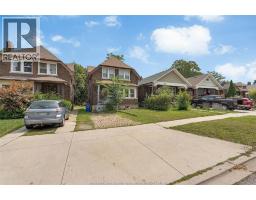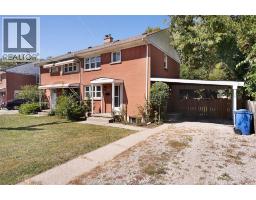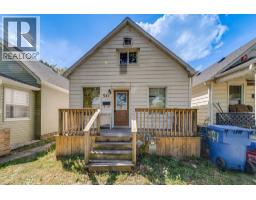2332 LAMONT STREET, Windsor, Ontario, CA
Address: 2332 LAMONT STREET, Windsor, Ontario
Summary Report Property
- MKT ID25021350
- Building TypeHouse
- Property TypeSingle Family
- StatusBuy
- Added4 weeks ago
- Bedrooms3
- Bathrooms2
- Area0 sq. ft.
- DirectionNo Data
- Added On22 Aug 2025
Property Overview
This beautifully maintained property offers the perfect blend of comfort and convenience with its 2+1 bedrooms, 2 full bathrooms and open-concept design. Located in highly sought after South Windsor neighborhood, this home is ideal for those seeking a relaxed, maintenance-free lifestyle. The open concept living room, dining room and kitchen create a welcoming atmosphere. 2 large bedrooms on the main floor. The lower level boasts a cozy family room/office area, laundry room, utility room, bedroom and an additional full bathroom, offering ample space for all your needs and grade entrance to the backyard. The single-car garage provides secure parking and extra storage. Enjoy the ease of maintenance-free living with lawn care and snow removal, allowing you more time to relax and enjoy your home. Association fee $110 monthly for exterior lawn & snow care (Spring Garden Assoc). (id:51532)
Tags
| Property Summary |
|---|
| Building |
|---|
| Land |
|---|
| Level | Rooms | Dimensions |
|---|---|---|
| Lower level | Laundry room | Measurements not available |
| Storage | Measurements not available | |
| Bedroom | Measurements not available | |
| Family room | Measurements not available | |
| Main level | Bedroom | Measurements not available |
| Bedroom | Measurements not available | |
| Eating area | Measurements not available | |
| Kitchen | Measurements not available | |
| Living room | Measurements not available | |
| Foyer | Measurements not available | |
| Unknown | 3pc Bathroom | Measurements not available |
| 3pc Bathroom | Measurements not available |
| Features | |||||
|---|---|---|---|---|---|
| Cul-de-sac | Concrete Driveway | Finished Driveway | |||
| Front Driveway | Attached Garage | Garage | |||
| Dishwasher | Dryer | Garburator | |||
| Refrigerator | Stove | Washer | |||
| Central air conditioning | |||||




































