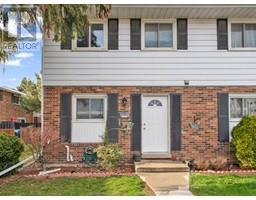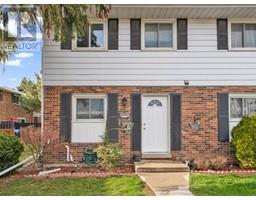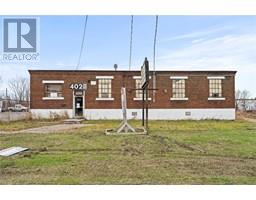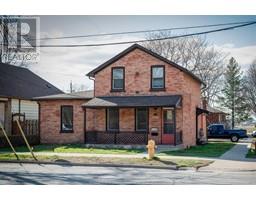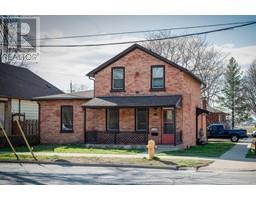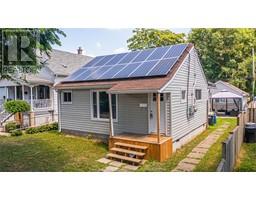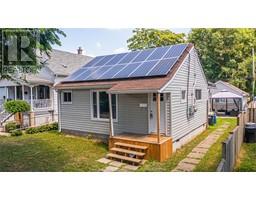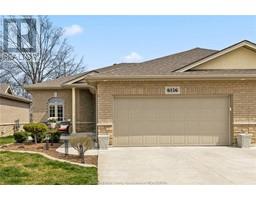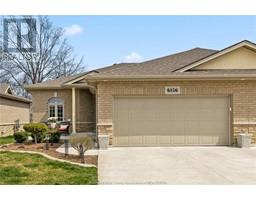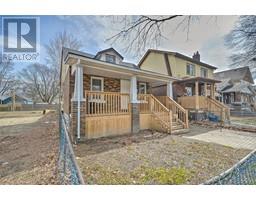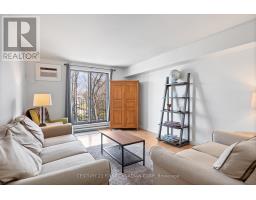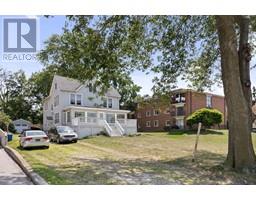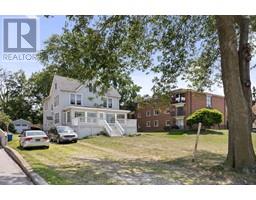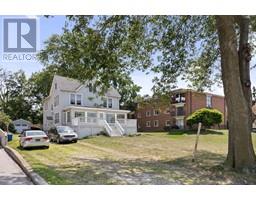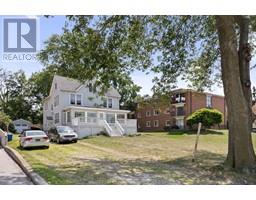2374 ALEXIS, Windsor, Ontario, CA
Address: 2374 ALEXIS, Windsor, Ontario
3 Beds2 Baths0 sqftStatus: Buy Views : 888
Price
$439,933
Summary Report Property
- MKT ID24009915
- Building TypeHouse
- Property TypeSingle Family
- StatusBuy
- Added2 weeks ago
- Bedrooms3
- Bathrooms2
- Area0 sq. ft.
- DirectionNo Data
- Added On01 May 2024
Property Overview
BEAUTY, WARMTH AND VALUE! LOCATED STEPS TO THE STELLANTIS ASSEMBLY PLANT AND ALL OTHER CONVENIENCES THIS FULLY RENOVATED RANCH FEATURES 3 SPACIOUS BEDROOMS, 2 FULL BATHROOMS, LARGE OPEN LIVING ROOM & KITCHEN WITH QUARTZ COUNTERS AND A COFFEE BAR, MODERN LED RECESSED LIGHTING, NEW LUXURY VINYL PLANK FLOORING, VINYL WINDOWS, FURNACE & A/C APPROX. 7 YEARS OLD. THE FULL FINISHED BASEMENT WITH SEPARATE SIDE DOOR ENTRANCE HAS A FAMILY ROOM, BEDROOM, FULL BATHROOM AND CAN BE USED AS AN IN-LAW SUITE. THE 1.5 CAR DETACHED GARAGE WITH WORKSHOP HAS HEAT & HYDRO AND IS CURRENTLY USED AS A MAN CAVE, CAN EASILY BE CONVERTED BACK. INCLUDES 6 NEW APPLIANCES, IMMEDIATE POSSESSION IS AVAILABLE. (id:51532)
Tags
| Property Summary |
|---|
Property Type
Single Family
Building Type
House
Storeys
1
Title
Freehold
Land Size
38XIRREG
Built in
1940
Parking Type
Detached Garage,Garage,Heated Garage
| Building |
|---|
Bedrooms
Above Grade
2
Below Grade
1
Bathrooms
Total
3
Interior Features
Appliances Included
Dishwasher, Dryer, Freezer, Microwave Range Hood Combo, Refrigerator, Stove, Washer
Flooring
Ceramic/Porcelain, Hardwood, Cushion/Lino/Vinyl
Building Features
Features
Finished Driveway, Side Driveway
Foundation Type
Block
Style
Detached
Architecture Style
Bungalow, Ranch
Heating & Cooling
Cooling
Central air conditioning
Heating Type
Forced air, Furnace
Exterior Features
Exterior Finish
Aluminum/Vinyl, Brick
Parking
Parking Type
Detached Garage,Garage,Heated Garage
| Land |
|---|
Lot Features
Fencing
Fence
Other Property Information
Zoning Description
RD1.2
| Level | Rooms | Dimensions |
|---|---|---|
| Lower level | 3pc Bathroom | Measurements not available |
| Storage | Measurements not available | |
| Laundry room | Measurements not available | |
| Family room | Measurements not available | |
| Bedroom | Measurements not available | |
| Main level | 4pc Bathroom | Measurements not available |
| Bedroom | Measurements not available | |
| Bedroom | Measurements not available | |
| Eating area | Measurements not available | |
| Kitchen | Measurements not available | |
| Living room | Measurements not available |
| Features | |||||
|---|---|---|---|---|---|
| Finished Driveway | Side Driveway | Detached Garage | |||
| Garage | Heated Garage | Dishwasher | |||
| Dryer | Freezer | Microwave Range Hood Combo | |||
| Refrigerator | Stove | Washer | |||
| Central air conditioning | |||||









































