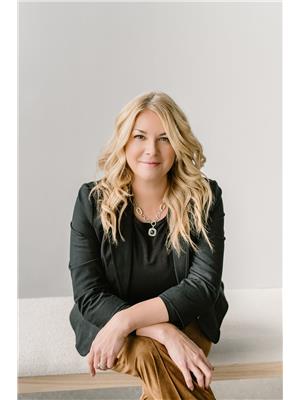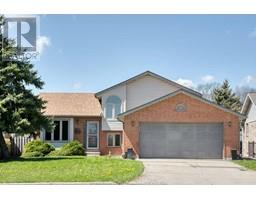2382 Elsmere, Windsor, Ontario, CA
Address: 2382 Elsmere, Windsor, Ontario
Summary Report Property
- MKT ID25016526
- Building TypeHouse
- Property TypeSingle Family
- StatusBuy
- Added16 hours ago
- Bedrooms3
- Bathrooms1
- Area1115 sq. ft.
- DirectionNo Data
- Added On09 Jul 2025
Property Overview
Move-In Ready Gem in Central Windsor! Welcome to this charming 3 bedroom, 1 bath home located in the heart of Central Windsor—a perfect fit for first-time buyers, retirees, or those looking to downsize. This home has been lovingly maintained and it shows! Enjoy the comfort of an updated kitchen and bath, newer roof and siding, and a bright, inviting front sunporch perfect for morning coffee or evening relaxation. The fully fenced, landscaped yard offers privacy and includes a storage shed, ideal for gardening tools or seasonal items. With pride of ownership evident throughout, this home is truly move-in ready. The location can’t be beat—close to parks, schools, shopping, and all the conveniences Windsor has to offer. Don’t miss your chance to own this affordable and stylish home in a fantastic neighborhood! (id:51532)
Tags
| Property Summary |
|---|
| Building |
|---|
| Land |
|---|
| Level | Rooms | Dimensions |
|---|---|---|
| Basement | Storage | Measurements not available |
| Laundry room | Measurements not available | |
| Main level | Bedroom | Measurements not available |
| Bedroom | Measurements not available | |
| Primary Bedroom | Measurements not available | |
| 4pc Bathroom | Measurements not available | |
| Kitchen | Measurements not available | |
| Dining room | Measurements not available | |
| Living room | Measurements not available | |
| Unknown | Bedroom | Measurements not available |
| Features | |||||
|---|---|---|---|---|---|
| Finished Driveway | Side Driveway | Dishwasher | |||
| Dryer | Microwave Range Hood Combo | Refrigerator | |||
| Stove | Washer | Central air conditioning | |||













































