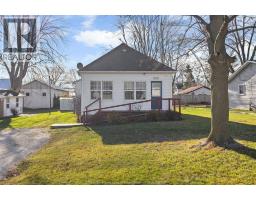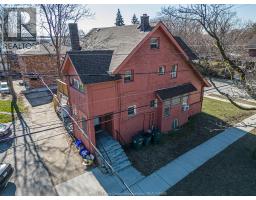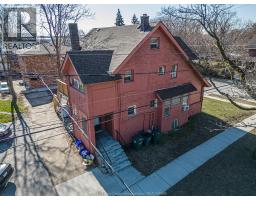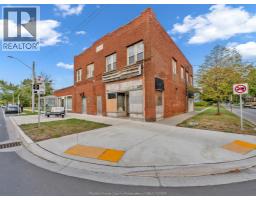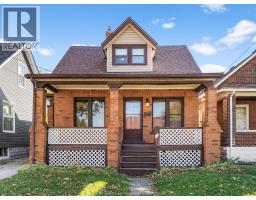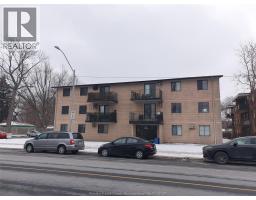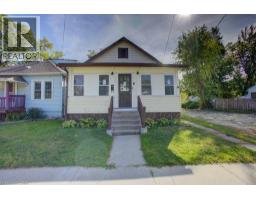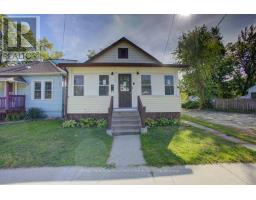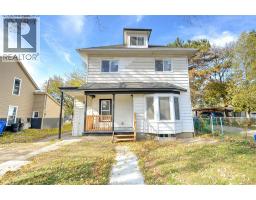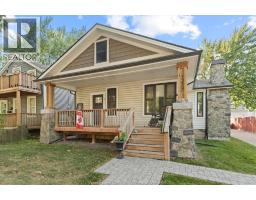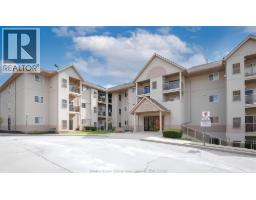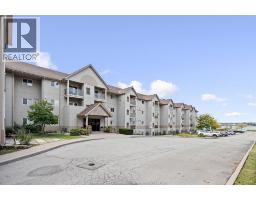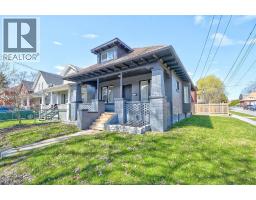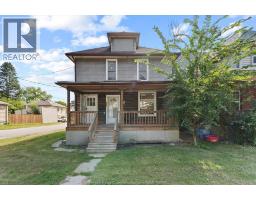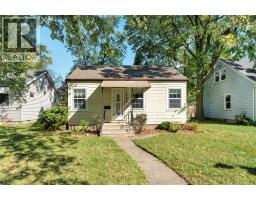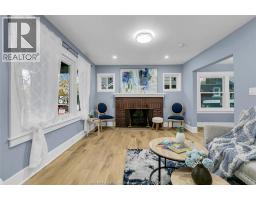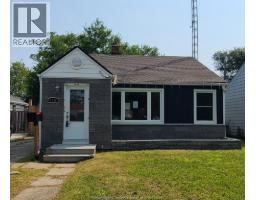2476 NORCREST AVENUE, Windsor, Ontario, CA
Address: 2476 NORCREST AVENUE, Windsor, Ontario
Summary Report Property
- MKT ID25020805
- Building TypeHouse
- Property TypeSingle Family
- StatusBuy
- Added16 weeks ago
- Bedrooms4
- Bathrooms2
- Area1144 sq. ft.
- DirectionNo Data
- Added On12 Oct 2025
Property Overview
Beautiful raised ranch home. Main floor features an open concept living rm, dining area and kitchen with pantry. 3 good sized bedrooms and a 4 piece bath. Patio doors off the kitchen lead to a partially covered deck with a cement patio added for extra space. Plenty of room for family gatherings. Hardwood and ceramic are in the high traffic areas. Flooring in primary bedroom is hardwood. 2 bedrooms are carpeted. Lower level includes a good sized family room with a gas FP., an additional bedroom with laminate and a 3 piece bath. Generous Utility room accommodates the laundry and plenty of storage. Great family home, freshly painted and in move in condition. Wonderful neighborhood with parks and walking trails near by. Shopping is close by as well. Make an appointment for your showing today. You will not be disappointed. (id:51532)
Tags
| Property Summary |
|---|
| Building |
|---|
| Land |
|---|
| Level | Rooms | Dimensions |
|---|---|---|
| Basement | 3pc Bathroom | Measurements not available |
| Utility room | 13 x 14 | |
| Recreation room | 18 x 32.6 | |
| Bedroom | 13.1 x 11.7 | |
| Main level | 4pc Bathroom | Measurements not available |
| Bedroom | 10.1 x 11.6 | |
| Bedroom | 9.8 x 11.6 | |
| Primary Bedroom | 12 x 12.11 | |
| Kitchen | 10.6 x 13.7 | |
| Eating area | 13.3 x 7.5 | |
| Living room | 13.3 x 13.5 | |
| Foyer | 11.5 x 8.2 |
| Features | |||||
|---|---|---|---|---|---|
| Double width or more driveway | Concrete Driveway | Front Driveway | |||
| Attached Garage | Garage | Dishwasher | |||
| Dryer | Refrigerator | Stove | |||
| Washer | Central air conditioning | ||||






































