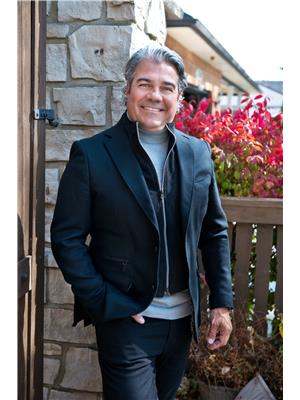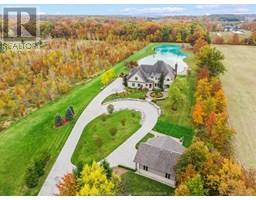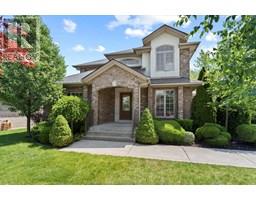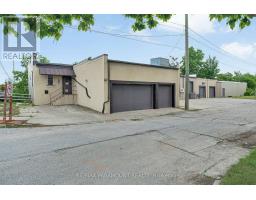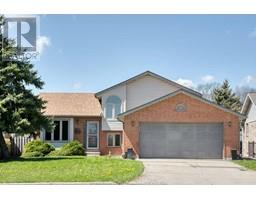2663 ARMSTRONG, Windsor, Ontario, CA
Address: 2663 ARMSTRONG, Windsor, Ontario
Summary Report Property
- MKT ID25020547
- Building TypeHouse
- Property TypeSingle Family
- StatusBuy
- Added5 days ago
- Bedrooms4
- Bathrooms2
- Area0 sq. ft.
- DirectionNo Data
- Added On14 Aug 2025
Property Overview
Charming Solid Brick Ranch Home in Fountain Blue Attention young families, retirees, and investors! This well-maintained solid brick home offers comfort, style, and convenience. Features 3 spacious bedrooms, 2 full baths & detached garage. Step into a Beautiful kitchen w/ quality cabinetry, dining room & Bright open living area perfect for everyday living and entertaining, Lower level features large space for family gatherings enjoying by the fireplace, additional storage, laundry and a 3-piece bath. Detached car garage w/long cement driveway w/ample parking. Fenced backyard with a cement patio, ideal for outdoor enjoyment. Situated on a peaceful street close to shopping, schools. Contact us today for more info & to book a private tour! (id:51532)
Tags
| Property Summary |
|---|
| Building |
|---|
| Land |
|---|
| Level | Rooms | Dimensions |
|---|---|---|
| Lower level | 3pc Bathroom | Measurements not available |
| Utility room | Measurements not available | |
| Storage | Measurements not available | |
| Laundry room | Measurements not available | |
| Family room/Fireplace | Measurements not available | |
| Main level | 4pc Bathroom | Measurements not available |
| Primary Bedroom | Measurements not available | |
| Bedroom | Measurements not available | |
| Bedroom | Measurements not available | |
| Kitchen/Dining room | Measurements not available | |
| Dining room | Measurements not available | |
| Living room | Measurements not available | |
| Foyer | Measurements not available |
| Features | |||||
|---|---|---|---|---|---|
| Concrete Driveway | Front Driveway | Detached Garage | |||
| Garage | Dryer | Refrigerator | |||
| Stove | Washer | Central air conditioning | |||



















































