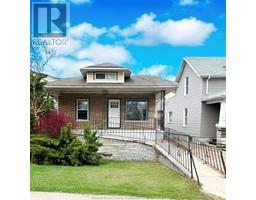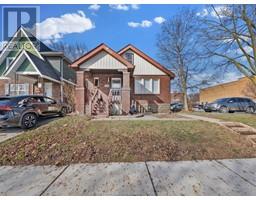2687 SOUTHRIDGE, Windsor, Ontario, CA
Address: 2687 SOUTHRIDGE, Windsor, Ontario
Summary Report Property
- MKT ID25008320
- Building TypeHouse
- Property TypeSingle Family
- StatusBuy
- Added2 weeks ago
- Bedrooms6
- Bathrooms3
- Area0 sq. ft.
- DirectionNo Data
- Added On15 Apr 2025
Property Overview
Welcome to your ideal multi-generational or investment opportunity in the heart of Windsor! This oversized raised ranch with bonus room is beautifully maintained and features 6 spacious bedrooms, 3 full bathrooms, Enjoy the convenience of 2 fully equipped kitchens, making it ideal for large families or rental income potential with in-law suite possibilities. The open-concept main floor is flooded with natural light, boasting a modern layout, generous living and dining areas, and a stylish kitchen with ample cabinetry. The lower level offers a separate grade entrance, additional living space, a full kitchen, and 2 bedrooms—perfect for extended family / tenants, or huge mother in law suite with access to garage. Quiet, family-friendly neighbourhood, fully fenced backyard, close to schools, parks, shopping, and transit. This versatile home won’t last long. Whether you’re an investor, a growing family, or someone looking for rental potential, this property checks all the boxes! (id:51532)
Tags
| Property Summary |
|---|
| Building |
|---|
| Land |
|---|
| Level | Rooms | Dimensions |
|---|---|---|
| Second level | 6pc Ensuite bath | Measurements not available |
| Primary Bedroom | Measurements not available | |
| Lower level | 5pc Ensuite bath | Measurements not available |
| Fruit cellar | Measurements not available | |
| Storage | Measurements not available | |
| Laundry room | Measurements not available | |
| Bedroom | Measurements not available | |
| Bedroom | Measurements not available | |
| Recreation room | Measurements not available | |
| Family room | Measurements not available | |
| Main level | 6pc Ensuite bath | Measurements not available |
| Laundry room | Measurements not available | |
| Bedroom | Measurements not available | |
| Bedroom | Measurements not available | |
| Bedroom | Measurements not available | |
| Kitchen | Measurements not available | |
| Dining room | Measurements not available | |
| Living room | Measurements not available |
| Features | |||||
|---|---|---|---|---|---|
| Double width or more driveway | Front Driveway | Interlocking Driveway | |||
| Attached Garage | Garage | Inside Entry | |||
| Central Vacuum | Dishwasher | Dryer | |||
| Two stoves | Central air conditioning | ||||
































































