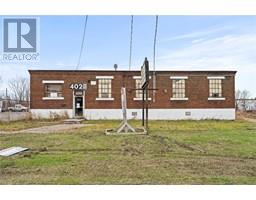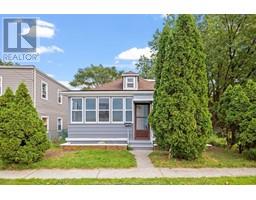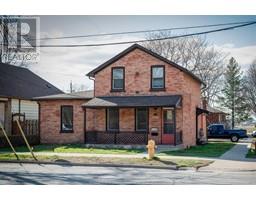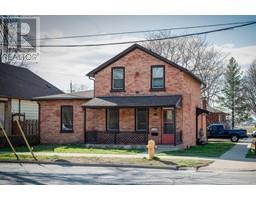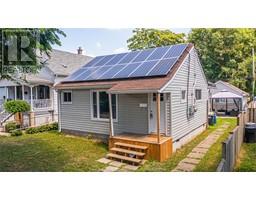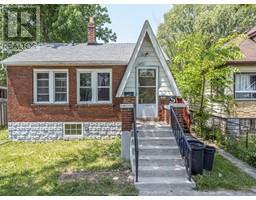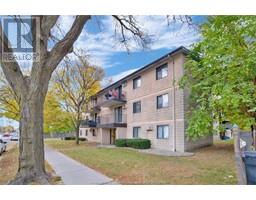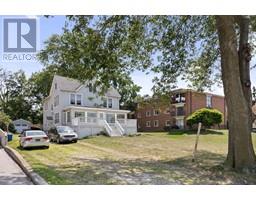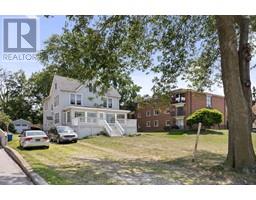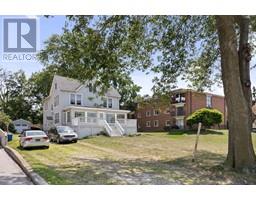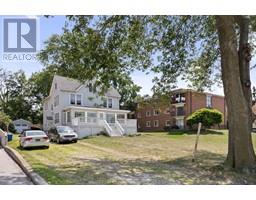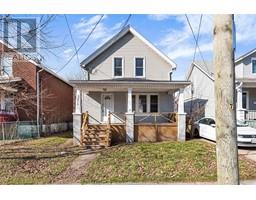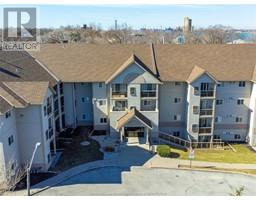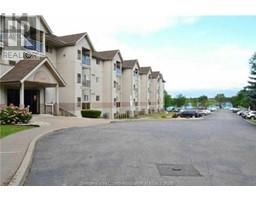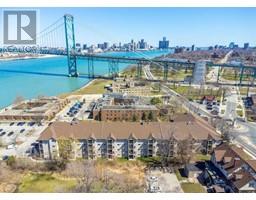2867 LANGLOIS COURT, Windsor, Ontario, CA
Address: 2867 LANGLOIS COURT, Windsor, Ontario
Summary Report Property
- MKT ID24002795
- Building TypeHouse
- Property TypeSingle Family
- StatusBuy
- Added10 weeks ago
- Bedrooms4
- Bathrooms3
- Area0 sq. ft.
- DirectionNo Data
- Added On16 Feb 2024
Property Overview
CUSTOM BUILT BY THE CURRENT OWNERS, THIS HANDCRAFTED, ALL BRIK HOME ABSOLUTELY GLEAMS W/PRIDE OF OWNERSHIP THRU-OUT. WITH OVER 4300 SQ FT OF FINISHED LIVING SPACE, THIS 2 STY FEATURES 2 GRAND LIVING SPACES, A NEWLY RENOVATED OPEN CONCEPT KITCHEN W/APPLIANCES, FORMAL DINING W/HIGH END FINISHED, 4 BDRMS, 3 FULL BATHS & A FULLY FINISHED LWR LVL FOR ADDT'L ENTERTAINING & STORAGE. WALKING INTO THE GRAND FOYER YOU WILL FEEL RIGHT AT HOME W/LRG WNDWS, MAIN FLR LAUNDRY & THE ULTIMATE SPACE FOR A GROWING FAMILY OR THE ENTERTAINER. A FULLY LNDSCPD, FENCED IN YARD, NEWRE ROOF (2015), HVAC (2017) & SECURITY SYSTEMS LEAVE YOU WITH NO ADDED MAINTENANCE. ATTACHED GARAGE, DBL WIDE DRIVE & EPOXY PORCH ALLOW FOR EASY ACCESS. THIS HOME HAS MUCH MORE THAN JUST CURB APPEAL, AND NO DETAIL HAS BEEN SPARED FROM THE GORGEOUS WOODWORK TO THE B-IN FINISHES & TIMELESS FIXTURES. (id:51532)
Tags
| Property Summary |
|---|
| Building |
|---|
| Land |
|---|
| Level | Rooms | Dimensions |
|---|---|---|
| Second level | 3pc Bathroom | Measurements not available |
| Bedroom | Measurements not available | |
| Bedroom | Measurements not available | |
| Bedroom | Measurements not available | |
| 3pc Ensuite bath | Measurements not available | |
| Primary Bedroom | Measurements not available | |
| Basement | 3pc Bathroom | Measurements not available |
| Family room/Fireplace | Measurements not available | |
| Main level | Laundry room | Measurements not available |
| 3pc Bathroom | Measurements not available | |
| Family room/Fireplace | Measurements not available | |
| Kitchen | Measurements not available | |
| Dining room | Measurements not available | |
| Living room | Measurements not available | |
| Foyer | Measurements not available |
| Features | |||||
|---|---|---|---|---|---|
| Double width or more driveway | Concrete Driveway | Front Driveway | |||
| Garage | Dishwasher | Dryer | |||
| Microwave | Stove | Washer | |||
| Oven | Central air conditioning | ||||

















































