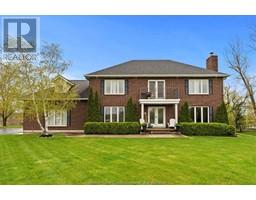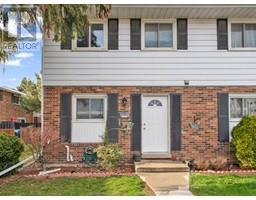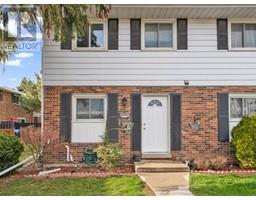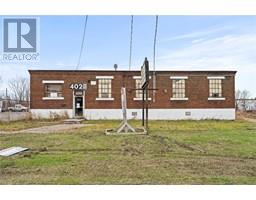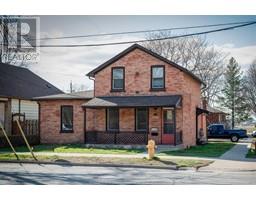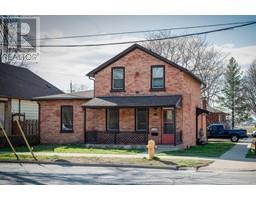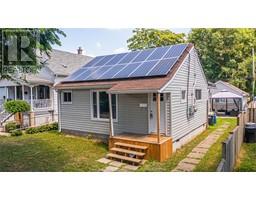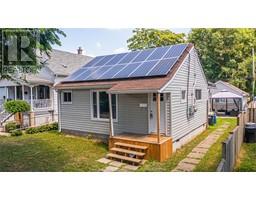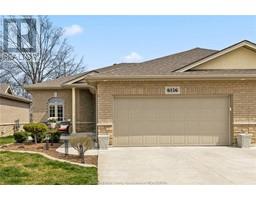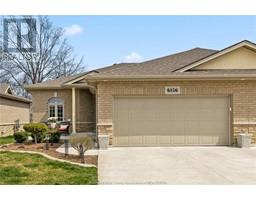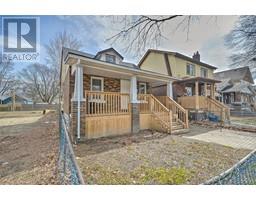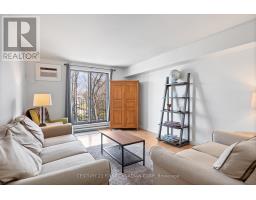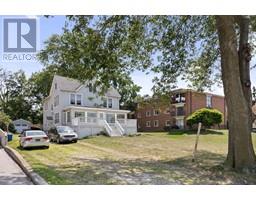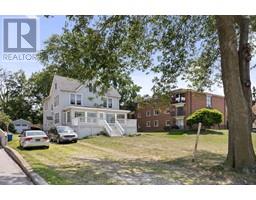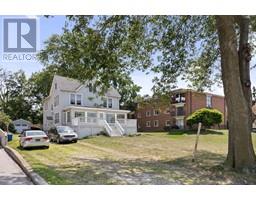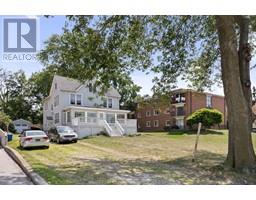2916 MCKAY AVENUE, Windsor, Ontario, CA
Address: 2916 MCKAY AVENUE, Windsor, Ontario
Summary Report Property
- MKT ID24010203
- Building TypeHouse
- Property TypeSingle Family
- StatusBuy
- Added2 weeks ago
- Bedrooms3
- Bathrooms3
- Area0 sq. ft.
- DirectionNo Data
- Added On02 May 2024
Property Overview
Welcome to this charming ranch-style home in the heart of South Windsor! This spacious home boasts 140 ft of frontage on an oversized lot, offering ample space for outdoor living & entertaining and adding lots of value. In a sought-after neighborhood, convenience meets comfort in this lovely home. Step inside to discover a great layout featuring 3+ bdrms and 2.5 baths, ideal for growing families or those seeking extra space. Three season sunroom w/2 skylights & patio doors leading to the beautiful rear yard. Attached 1.5 car garage for convenience & storage solutions. Full bsmt provides endless possibilities for customization and expansion. Enjoy peace of mind w/numerous updates throughout, including cement work in 2022, fence 2022, deck 2023, roof, furnace, & central air 2016, patio door 2023. 200-amp service. Whether you're relaxing indoors or hosting gatherings outdoors, this home is sure to impress. (id:51532)
Tags
| Property Summary |
|---|
| Building |
|---|
| Land |
|---|
| Level | Rooms | Dimensions |
|---|---|---|
| Second level | Bedroom | Measurements not available |
| Lower level | 2pc Bathroom | Measurements not available |
| Storage | Measurements not available | |
| Office | Measurements not available | |
| Family room | Measurements not available | |
| Main level | 3pc Bathroom | Measurements not available |
| 4pc Bathroom | Measurements not available | |
| Laundry room | Measurements not available | |
| Sunroom | Measurements not available | |
| Bedroom | Measurements not available | |
| Primary Bedroom | Measurements not available | |
| Eating area | Measurements not available | |
| Kitchen | Measurements not available | |
| Dining room | Measurements not available | |
| Living room | Measurements not available | |
| Foyer | Measurements not available |
| Features | |||||
|---|---|---|---|---|---|
| Double width or more driveway | Paved driveway | Finished Driveway | |||
| Front Driveway | Garage | Hot Tub | |||
| Dishwasher | Dryer | Stove | |||
| Washer | Oven | Central air conditioning | |||











































