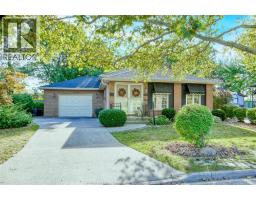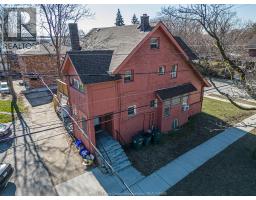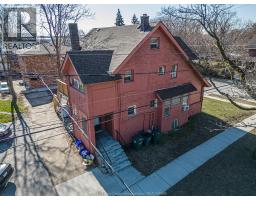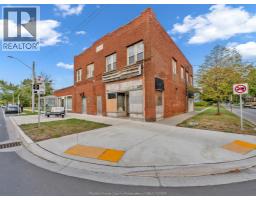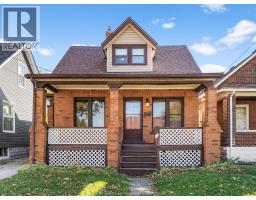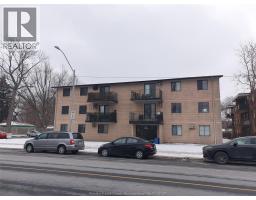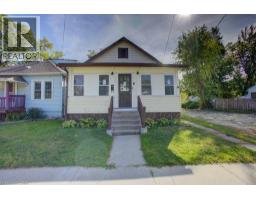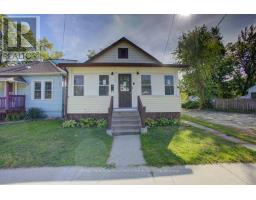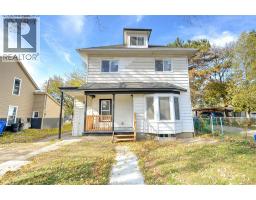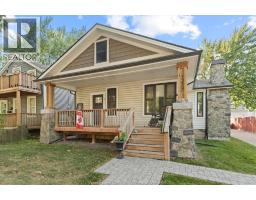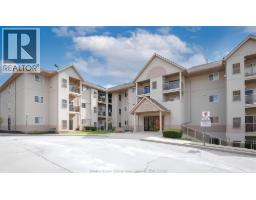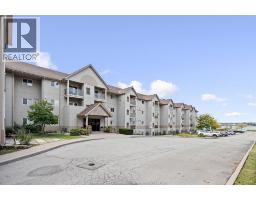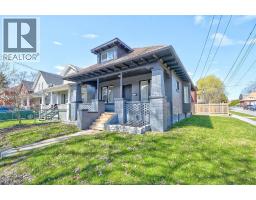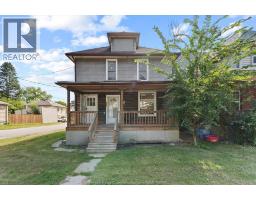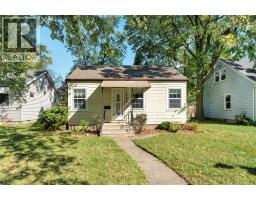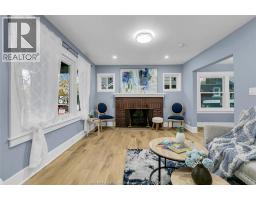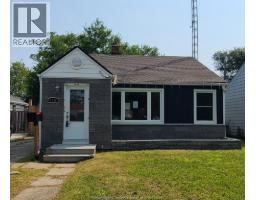2993 RANDOLPH, Windsor, Ontario, CA
Address: 2993 RANDOLPH, Windsor, Ontario
Summary Report Property
- MKT ID25030625
- Building TypeHouse
- Property TypeSingle Family
- StatusBuy
- Added10 weeks ago
- Bedrooms4
- Bathrooms2
- Area0 sq. ft.
- DirectionNo Data
- Added On26 Nov 2025
Property Overview
Absolutely stunning showpiece located in highly sought after area of South Windsor. This beautifully renovated brick home has so much to offer, ideal for a growing family. Completely remodelled Open concept main flr living w/luxury vinyl flrs; fam rm/wcozy nat fplc, spacious din rm; Gourmet chef’s kitchen straight out of a magazine w/cabinets to the ceiling, b-in appliances, farmhouse apron sink, pot-filler, eat-in island, coffee bar & quartz counters extended up the backsplash; 2 Main flr bedrooms & gorgeous updated custom mn flr bath w/heated flrs, curbless shower done w/Schluter system & stylish mosaic tile; upper level offers 2 addt'l bdrms & spacious bath, plus a partially fin bsmt. Wonderful private fenced yard w/in-gr pool & spacious patio, perfect for entertaining. No detail has been spared in this 4 bdrm, 2 full bath home w/adorable breezeway & attached garage. Just mins to all amenities incl great schools, shopping, churches/mosque, 401, HWY 3, EC Row & US border. (id:51532)
Tags
| Property Summary |
|---|
| Building |
|---|
| Land |
|---|
| Level | Rooms | Dimensions |
|---|---|---|
| Second level | 4pc Bathroom | Measurements not available |
| Primary Bedroom | Measurements not available | |
| Bedroom | Measurements not available | |
| Basement | Laundry room | Measurements not available |
| Storage | Measurements not available | |
| Recreation room | Measurements not available | |
| Main level | 3pc Bathroom | Measurements not available |
| Eating area | Measurements not available | |
| Bedroom | Measurements not available | |
| Primary Bedroom | Measurements not available | |
| Living room/Fireplace | Measurements not available | |
| Dining room | Measurements not available | |
| Kitchen | Measurements not available | |
| Foyer | Measurements not available |
| Features | |||||
|---|---|---|---|---|---|
| Finished Driveway | Front Driveway | Single Driveway | |||
| Attached Garage | Garage | Cooktop | |||
| Dryer | Microwave | Washer | |||
| Oven | Central air conditioning | ||||




















































