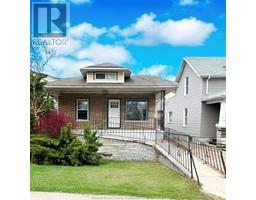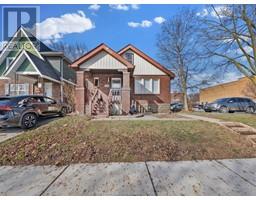3134 WOODLAWN, Windsor, Ontario, CA
Address: 3134 WOODLAWN, Windsor, Ontario
Summary Report Property
- MKT ID25009105
- Building TypeHouse
- Property TypeSingle Family
- StatusBuy
- Added18 hours ago
- Bedrooms5
- Bathrooms2
- Area0 sq. ft.
- DirectionNo Data
- Added On01 May 2025
Property Overview
THIS BEAUTIFULLY FINISHED TOP TO BOTTOM, 5 BEDRM, 2 FULL BATH, FULL BRICK BUNGALOW HAS ALL YOU ARE LOOKING FOR! INCLUDES FULL FINISHED BASEMENT & DETACHED BRICK GARAGE IN POPULAR AREA CLOSE TO DEVONSHIRE MALL, EXPRESSWAY AND MORE. LIGHT AND BRIGHT MAIN FLOOR FEATURES UPGRADED FLOORING, GRANITE KITCHEN W/ISLAND DINING, LARGE LIVING RM W/PICTURE WINDOW, 3 SPACIOUS BEDRMS OR 3RD CAN BE OFFICE OR FORMAL DINING RM, 4PC BATH, & BACK DOOR ENTRANCE. MAKE YOUR WAY TO THE FULLY FINISHED BASEMENT TO FIND ANOTHER LARGE FAMILY RM, LIVING SPACE/2ND KITCHEN AREA IF DESIRED, 4TH AND 5TH BDRMS, FULL 3 PC BATH, LAUNDRY RM AND STORAGE AREA. OUTDOORS ENJOY LARGE PATIO AREA GREAT FOR ENTERTAINING, LARGE YARD AND GENEROUS DETACHED GARAGE! COME AND VIEW, MAKE YOUR APPOINTMENT TODAY! (id:51532)
Tags
| Property Summary |
|---|
| Building |
|---|
| Land |
|---|
| Level | Rooms | Dimensions |
|---|---|---|
| Basement | 3pc Bathroom | Measurements not available |
| Living room | Measurements not available | |
| Laundry room | Measurements not available | |
| Bedroom | Measurements not available | |
| Bedroom | Measurements not available | |
| Family room | Measurements not available | |
| Main level | 4pc Bathroom | Measurements not available |
| Dining room | Measurements not available | |
| Bedroom | Measurements not available | |
| Bedroom | Measurements not available | |
| Primary Bedroom | Measurements not available | |
| Kitchen | Measurements not available | |
| Living room | Measurements not available | |
| Foyer | Measurements not available |
| Features | |||||
|---|---|---|---|---|---|
| Cul-de-sac | Concrete Driveway | Side Driveway | |||
| Detached Garage | Garage | Dryer | |||
| Refrigerator | Stove | Washer | |||
| Central air conditioning | |||||














































