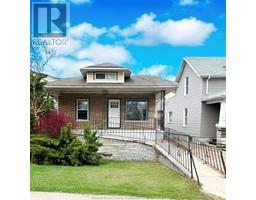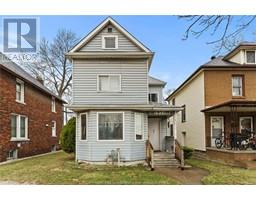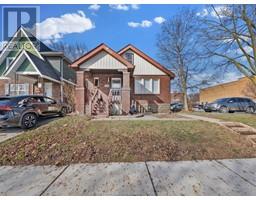3303 PETER STREET, Windsor, Ontario, CA
Address: 3303 PETER STREET, Windsor, Ontario
Summary Report Property
- MKT ID25008762
- Building TypeDuplex
- Property TypeSingle Family
- StatusBuy
- Added1 days ago
- Bedrooms6
- Bathrooms3
- Area1500 sq. ft.
- DirectionNo Data
- Added On04 Jun 2025
Property Overview
Cash-flow king in the heart of Windsor at 3303 Peter Street. Upper unit rented for $3200, lower unit rented for $815. In total generating $4015 in monthly income. Lower unit ready to be vacated for owner to move-in or can be rented out. Supported by 3 full washrooms and 2 functional kitchens. Located just 2 minutes from the University of Windsor, 6 minutes to St. Clair College Downtown Campus, and steps from public transit and Windsor’s famous Riverside, this property is a prime spot for student and young professional tenants. Zoned RD2.2 with ADU potential, it offers both strong income now and growth for the future. Excellent tenants are managed by an in-home coordinator who keeps the property in top shape. Most furniture, appliances, and essentials stay with the home, including bed frames, desks, chairs, closets, portable A/Cs, and additional heaters. TELUS security system installed ($27/month to be assumed). A true turnkey investment in one of Windsor’s most rentable pockets! Floor plans, neighbourhood fact sheet & property financials/management overview sheet available. (id:51532)
Tags
| Property Summary |
|---|
| Building |
|---|
| Land |
|---|
| Level | Rooms | Dimensions |
|---|---|---|
| Second level | Bedroom | Measurements not available |
| 3pc Bathroom | Measurements not available | |
| Bedroom | Measurements not available | |
| Bedroom | Measurements not available | |
| Basement | Storage | Measurements not available |
| Utility room | Measurements not available | |
| Laundry room | Measurements not available | |
| Kitchen | Measurements not available | |
| 3pc Ensuite bath | Measurements not available | |
| Main level | 3pc Bathroom | Measurements not available |
| Kitchen/Dining room | Measurements not available | |
| Sunroom/Fireplace | Measurements not available | |
| Bedroom | Measurements not available | |
| Bedroom | Measurements not available |
| Features | |||||
|---|---|---|---|---|---|
| Rear Driveway | Dryer | Microwave | |||
| Refrigerator | Washer | Two stoves | |||
| Two Refrigerators | Central air conditioning | ||||





























































